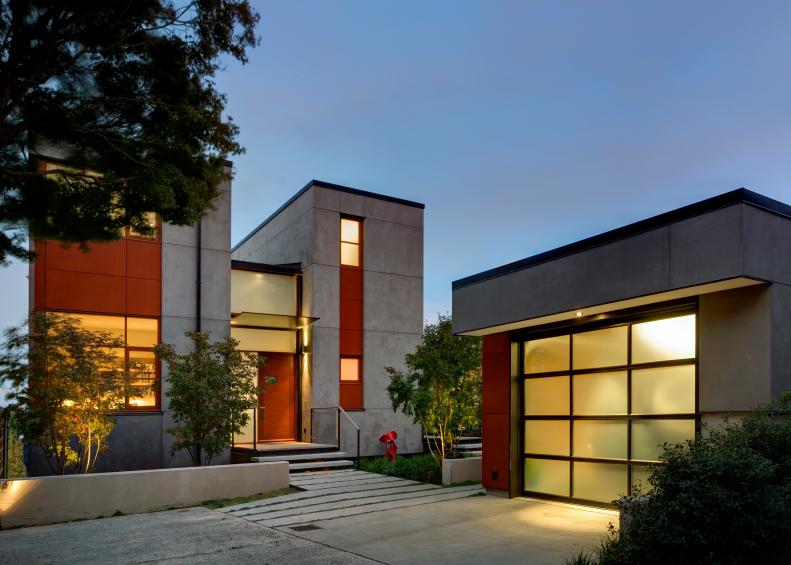1 / 18
Photo: Steve Keating.
From:
Balance Associates Architects.
Urban Contemporary Exterior
An urban exterior with a steep slope site and a retention pond that slowly releases water back into the city system.









