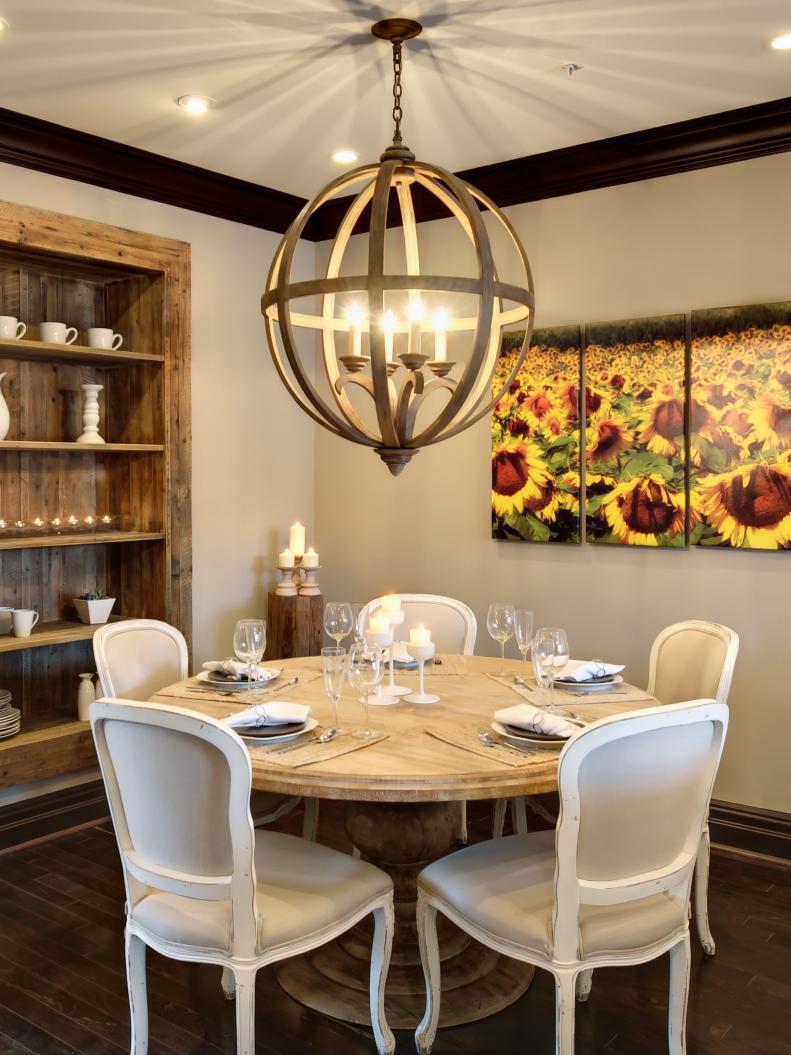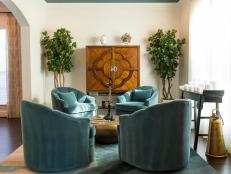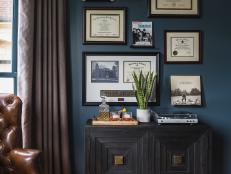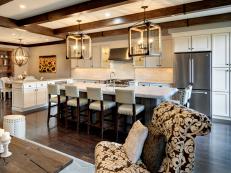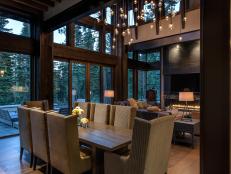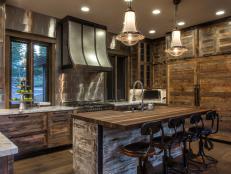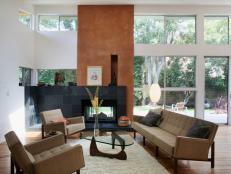1 / 4
Photo: Ani Semerjian.
From:
Ani Semerjian.
Cozy Corner
Space was limited for the corner breakfast area. A circular table fit best and a custom built-in wall unit provides storage without taking up space. The shelving is made with salvaged pine from local barns.






