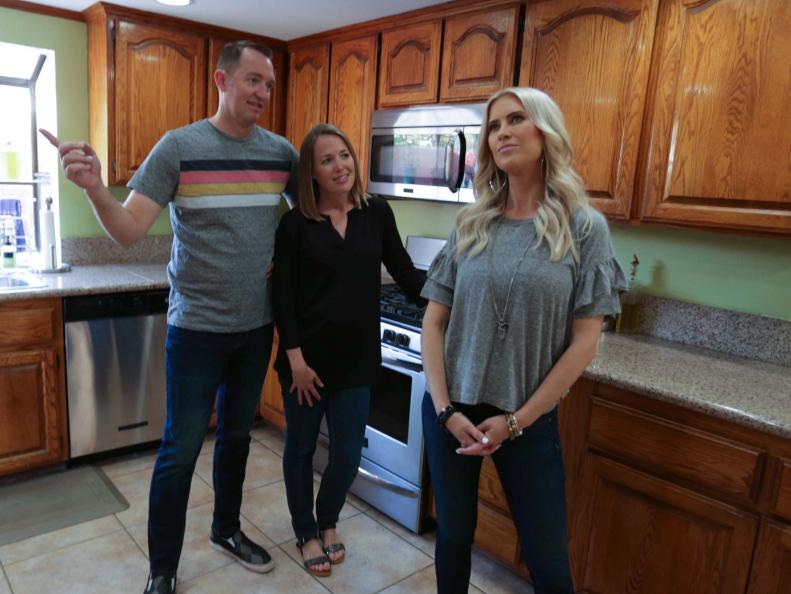1 / 19
The Planning Begins
On the season two premiere of Christina on the Coast, host Christina Anstead meets with homeowners Jamie and Travis at their house in Fountain Valley, Calif. They're looking for a total overhaul of their kitchen and living room.






