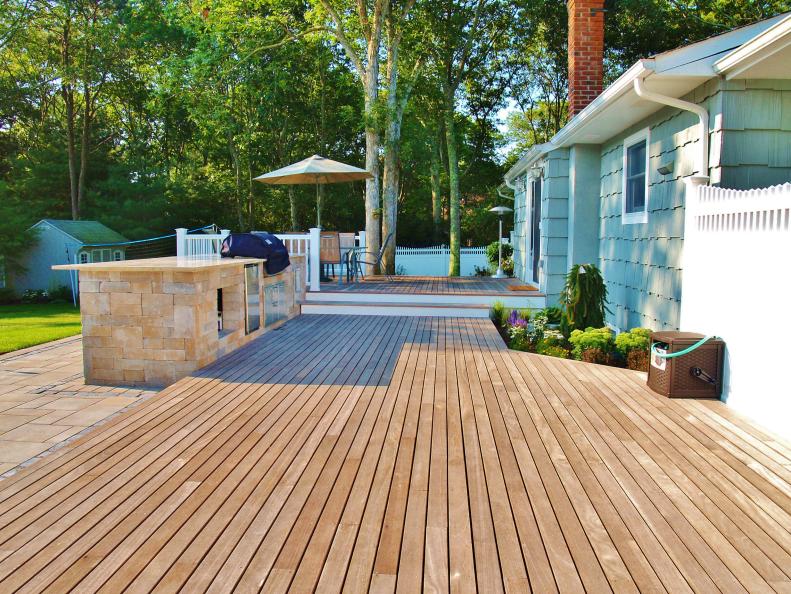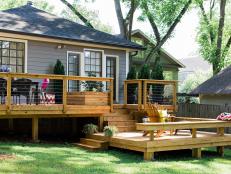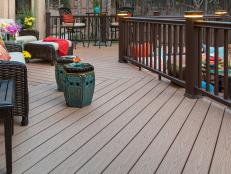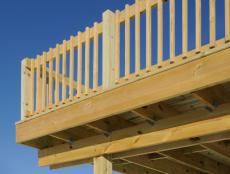What You Need to Know Before Building a Deck
A new deck will expand your outdoor living space and increase your home's value. If you're hiring a professional to build it, it's always a good idea to arm yourself with information before you meet with a contractor. You'll also need to do your homework. Decide what you want and do some research to learn the basic components of a deck, know the limitations of your backyard, and get familiar with the cost of materials. That way, you won't wind up with a deck that doesn't fit your needs or, worse, is dangerous.
You’ll want to get at least three estimates for the deck, and don’t just rely on online estimates. Have the contractors come to your house so they can take accurate measurements, and see if there are any obstacles that may affect the layout of your deck. To help the contractor provide you with an accurate estimate, know what you want. The first thing to ask the contractor: Are they licensed and insured?
If you plan on building your deck, be sure to research your local building codes and get a permit if needed. It is usually necessary for a deck over a particular height and square footage. Permits average about $500. You’ll also need to have your city or town building inspector or structural engineer inspect and sign off that the deck is compliant with local building codes — this is known as a certificate of occupancy. Don’t skip the permits or certificate of occupancy; not having these can come back to haunt you if you have an insurance claim or when you sell the home.












