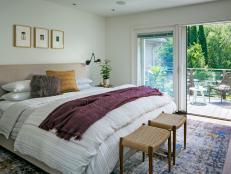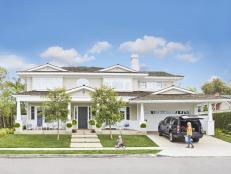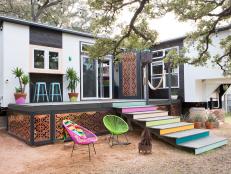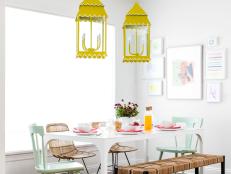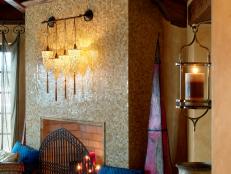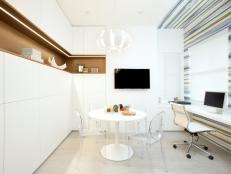1 / 74
Photo: Rachel Whyte.
From:
Fixer Upper.
Modern Tiny House Has Metal And Wood Siding
This modern tiny house exterior detail highlights its metal and wood siding, custom windows, and contemporary front door and exterior sconce light.







