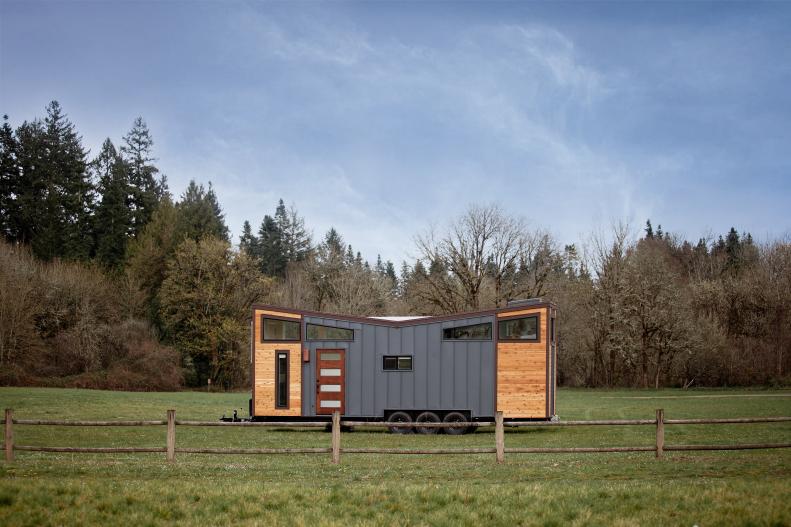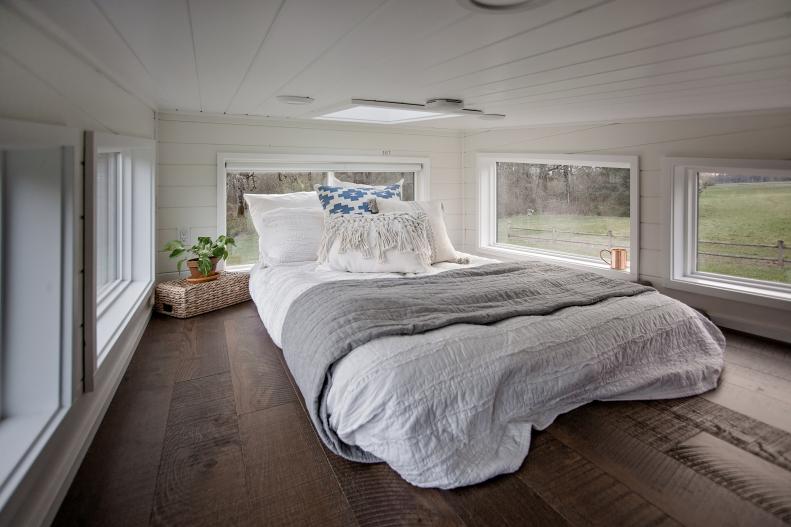1 / 40
Photo: Shelsi Lindquist.
From:
Tiny Heirloom.
Modern and Mobile
This modern tiny house features a blue metal and natural wood exterior siding, custom windows and a modern front door. Since this home can be towed, home is wherever you desire.









