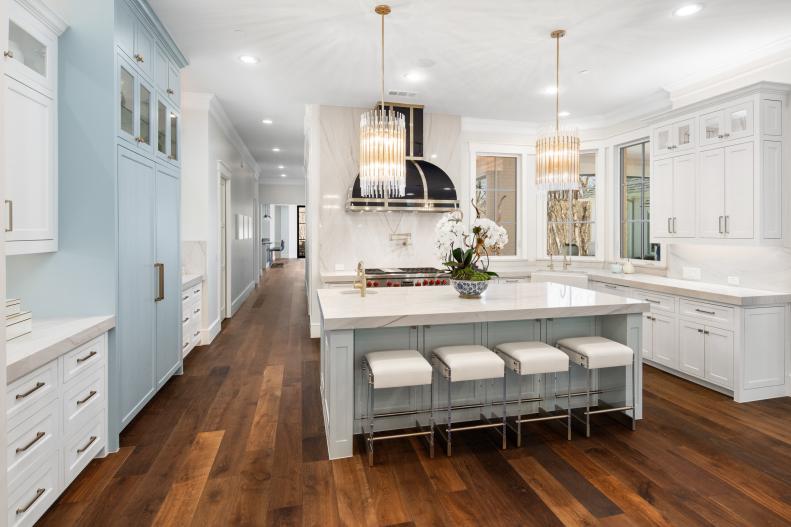1 / 35
Photo: Ebby Halliday Realtors, a member of Luxury Portfolio International.
From:
Ebby Halliday Realtors and Luxury Portfolio International®.
White Open Plan Kitchen With Blue Refrigerator
The refrigerator is integrated into the rest of the chef kitchen's cabinetry...mostly. In palest blue, it's also a pretty bit of contrast and color. The home also has a separate prep kitchen.









