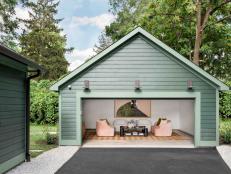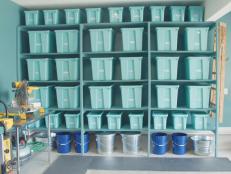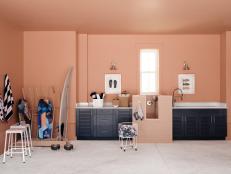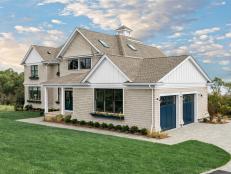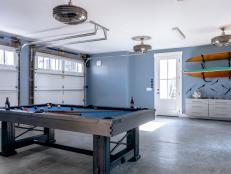1 / 20
Stowe, Vermont
A modern mountain lodge was chosen for HGTV Dream Home 2011 where the garage exterior features an attractive gable end, eco-friendly poplar bark siding and hemlock timbers that were cut and milled locally. The gable end window conforms to the rest of the residence, giving the impression of a two-story living space.








