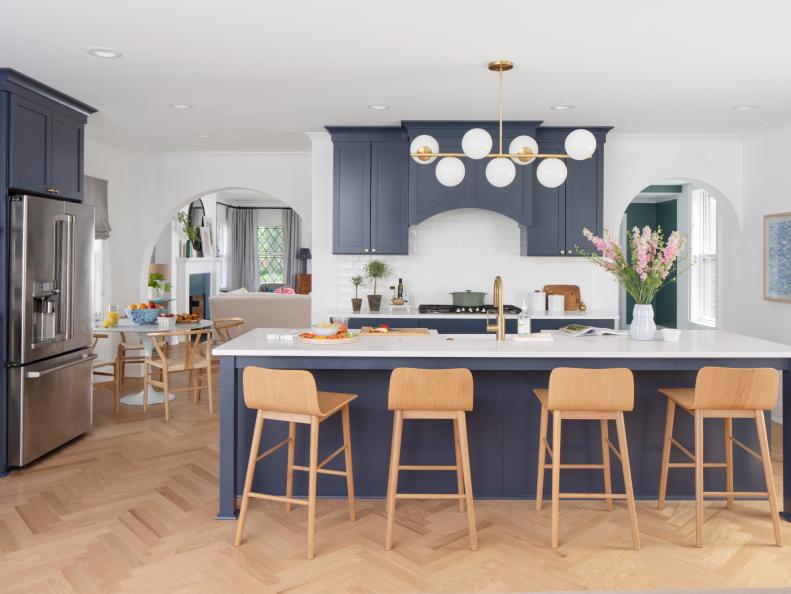1 / 71
Photo: Kevin J. Miyazaki.
From:
HGTV Magazine.
Crank Up Your Kitchen Style
On the menu: totally inspiring kitchens from the pages of HGTV Magazine. Whether you're craving open shelves or cool cabinetry, a beautiful banquette or island living, we have all the design ideas you need to make your kitchen the hottest room in the house.









