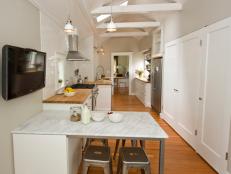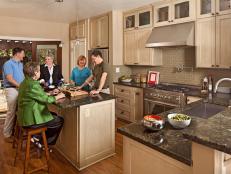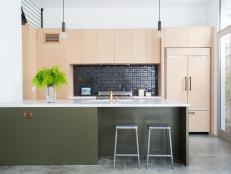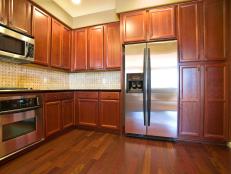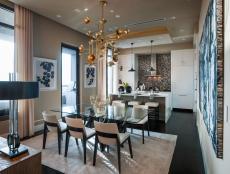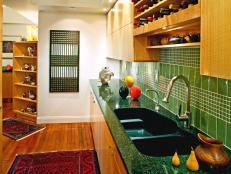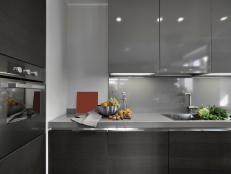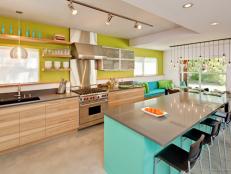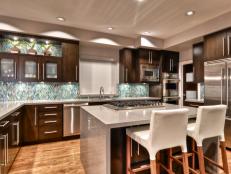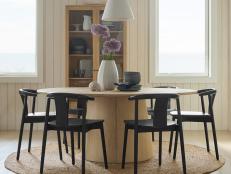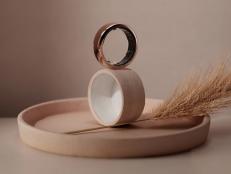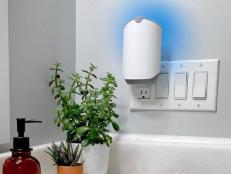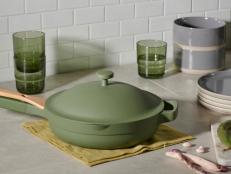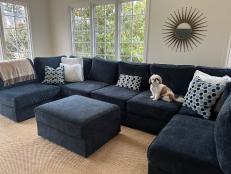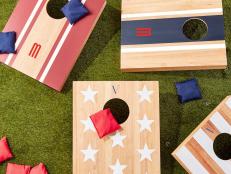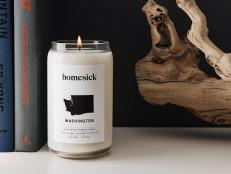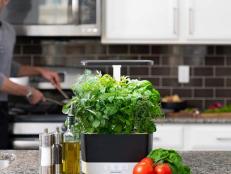Urban Kitchen Updated for Rent

When New York-based photographer Charlotte Jenks Lewis and her husband Brett Hartmann found their dream Brooklyn fixer-upper, they were actually more than 2,700 miles away in Los Angeles.
While temporarily working in California, they stumbled upon the listing for a Brooklyn row house in Williamsburg, a hip neighborhood that's a favorite among creative professionals. The couple had been researching two-family homes in Williamsburg for two years, and they knew right away that this 100-year-old row house was the one.
"The price was right and the location was perfect," says Charlotte. "We knew the house was on a good street, a block from the park, and just five blocks from the subway." Charlotte and Brett had always planned on renovating, so they weren't worried about what it looked like inside. "It was a cheap house for the area," says Charlotte. "We had a lot of competition. So we made the offer before even seeing the house." Their leap of faith worked out.
Once Charlotte and Brett got the keys to their Brooklyn house, their remodeling plans focused on turning the second story into a rental apartment. "We watched so many episodes of Income Property," says Charlotte. "We learned that you should remodel the income property first, so you don't run out of money." It took their contractor three months to remodel the rental unit upstairs. Then, the couple moved into their rental unit while the team remodeled their apartment downstairs.
Modern Cottage Kitchen Remodel
See All PhotosCharlotte and Brett took charge of the design without an architect. They focused most of their budget for the rental unit on the kitchen remodel, spending $20,000 on the 13'x16' kitchen space. They had to make some big design decisions during the remodel as surprises arose.
First on the list, flooring
When their contractor ripped up the kitchen’s dated linoleum floor, they discovered hardwood flooring. It was a nice surprise, but they already knew the hardwood did not extend throughout the 700-square-foot rental unit. Plywood sub-floor lay underneath the old carpeting in the bedroom and living space. Rather than spend an extra $10,000 to add hardwood to the rest of the rental, they decided to paint the entire floor a light gray— a clever money-saving solution to unify the different flooring. "No one notices the difference, because the flooring is painted the same color and you see the pretty hardwood when you first walk through the door into the kitchen," says Charlotte.

Dealing with the drop ceiling
The kitchen's drop ceiling had to go. They faced a dilemma: the house lacked insulation, but a new roof had just been added on. The couple had two options for how to insulate the roof: go in through the kitchen ceiling and sacrifice the tin ceiling (which was hidden above the drop ceiling) or blow off the roof, which would basically blow their budget. They picked the economical choice and worked through the kitchen ceiling, sacrificing the tin ceiling. "We gained about two feet of height by taking down the drop ceiling," says Brett.
Brightening up the space
The couple wanted to preserve as much of the cabinetry as possible, but the cabinets looked incredibly outdated. So they removed the scallop detailing and replaced the hardware. A fresh coat of white paint instantly updated the wood cabinets and metal hinges. A strip of LED lighting under the cabinets now illuminates the sink and prep space. One light bulb in the ceiling used to be the kitchen's only light source.
Preserving character
The focal point of the kitchen is now the charming exposed brick chimney. How often do you walk in a kitchen and see a beautiful old chimney. The chimney was originally hidden behind plaster. The couple knew the chimney existed from looking at their basement, but they had no idea about its condition. "We knew we were going to expose the chimney, but we thought we were going to paint it white," says Charlotte. The chimney wound up being in better shape than they’d expected. "Our contractor had already painted the cabinets a crisp white," says Charlotte. "We liked the way the rustic chimney looked against the clean white cabinets. Everything else is so white and neat — the kitchen can handle something imperfect with a little character."
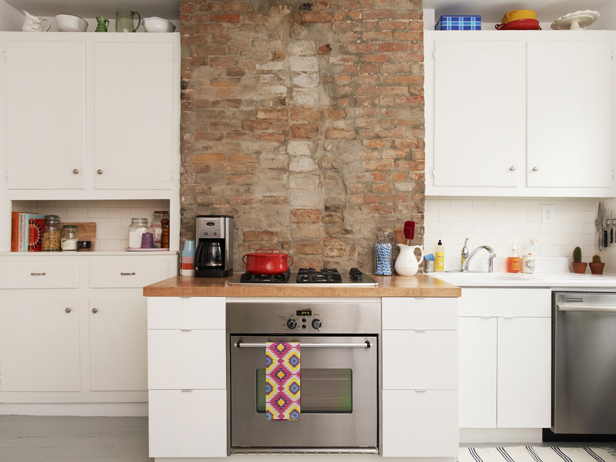
The old appliances — a freestanding range and a washing machine — originally sat right in front of the chimney, and projected far into the kitchen space. Charlotte and Brett replaced the old appliances with new, efficient models and added cabinetry in front of the chimney. They moved the laundry out of the kitchen and brought in a dishwasher as an added convenience.
The kitchen now has space for an eat-in table and chairs. For this kitchen remodel, Charlotte and Brett brought in a decorating style that blends modern conveniences with rustic cottage details. They remodeled the kitchen to make it the star of their income property — and they instantly found renters to move in.









