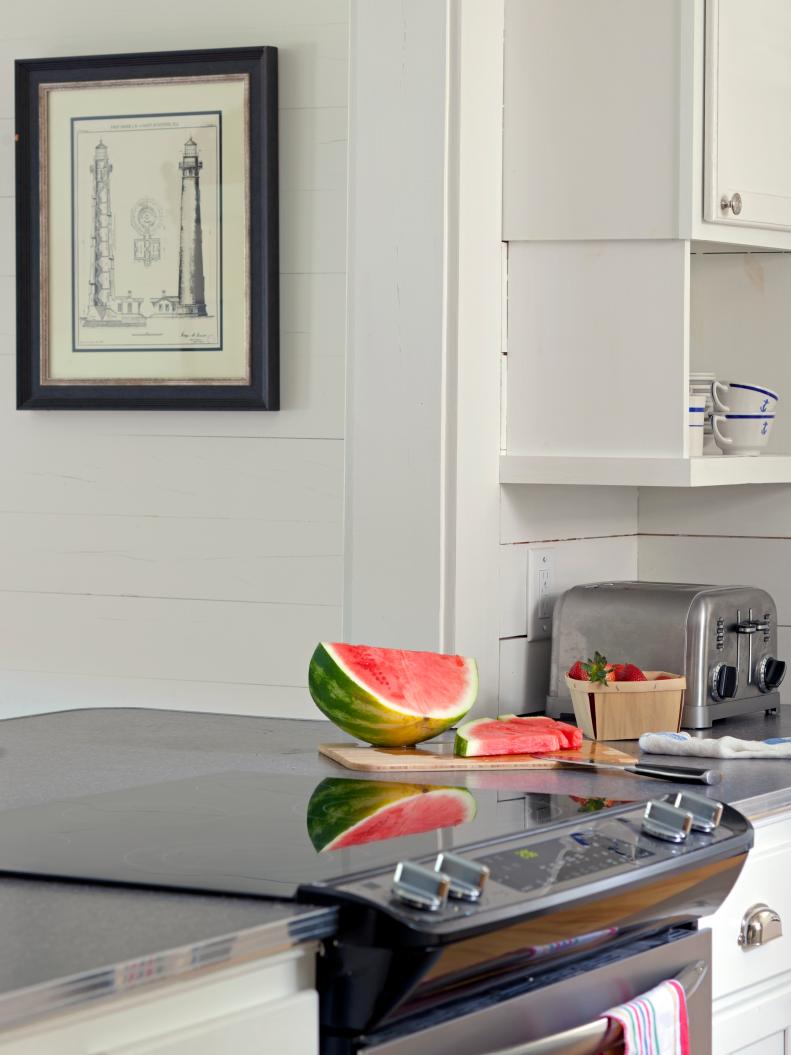1 / 12
Open and Airy
The homeowners cut an opening into the wall that once divided the kitchen and dining spaces to promote conversation between rooms. An added bonus: an eat-in bar– ideal for families with young children. Dawn sewed together grainsacks and used them to upholster the barstool backs. Photography by Richard Leo Johnson









