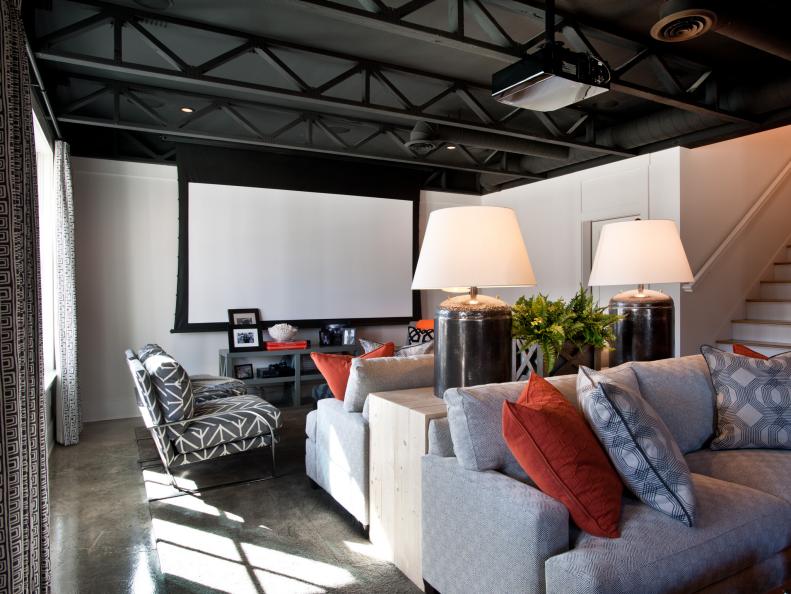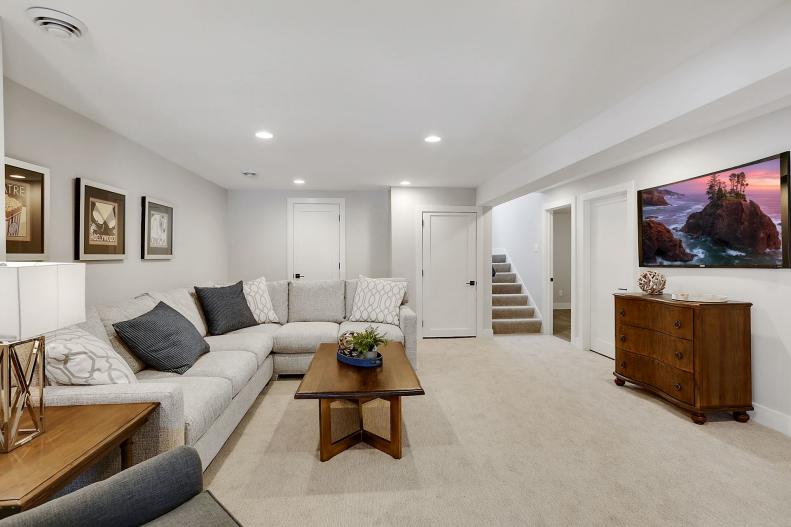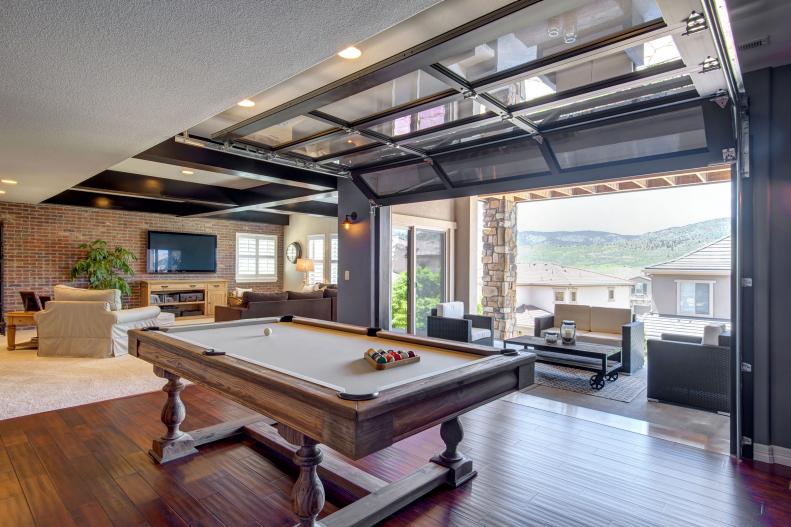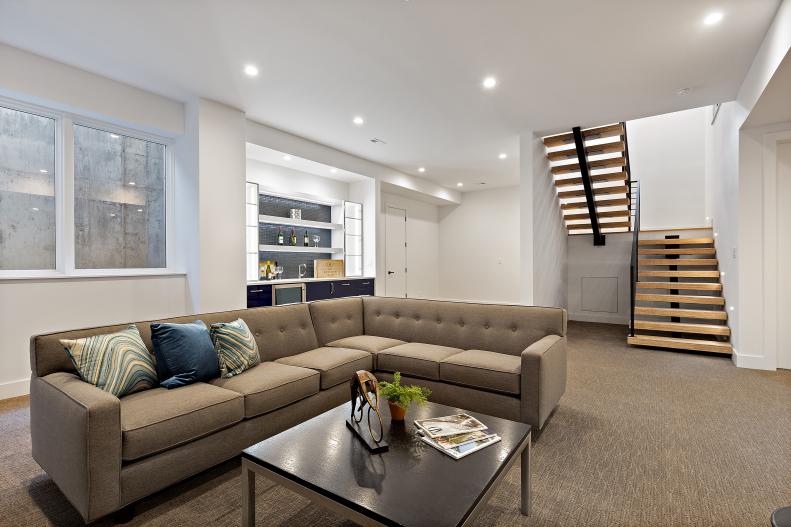1 / 82
Photo: Eric Perry ©
Finished Basement Ideas That Transform Your Space
A large, unfinished basement space is like a blank canvas with endless possibilities, waiting to be transformed to complement your home. Do you want to put in a home theater like the basement with a large projector screen pictured above? Or maybe your finished basement will serve as a guest suite? Or maybe a kids' playroom is the plan?
Find out what to consider when planning to finish your basement, and see the following pictures of beautifully finished basements to get ideas for your space.









