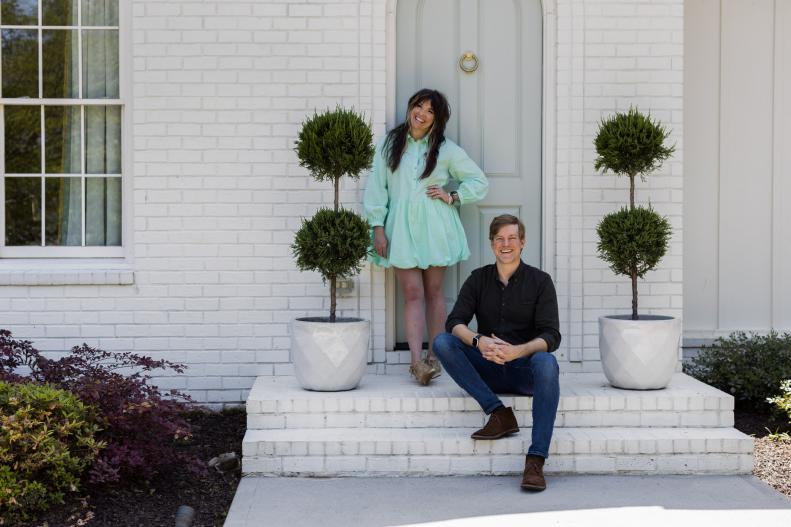1 / 19
Photo: Tomas Espinoza
Meet Chip and Joni
Chip and Joni Lay live in Atlanta with their four daughters. Joni runs Lay Baby Lay, a lifestyle blog full of inspiration for decorating nurseries and kids' bedrooms. Their home is a spacious, custom-designed space with carefully curated rooms and Joni's vintage eclectic syle, but there was a time when the Lays were dealing with a growing family and a seemingly shrinking house.










