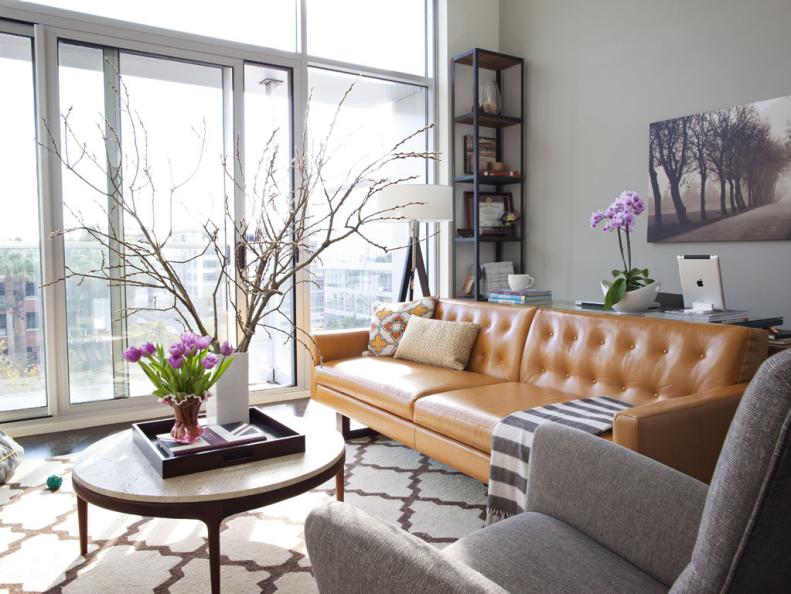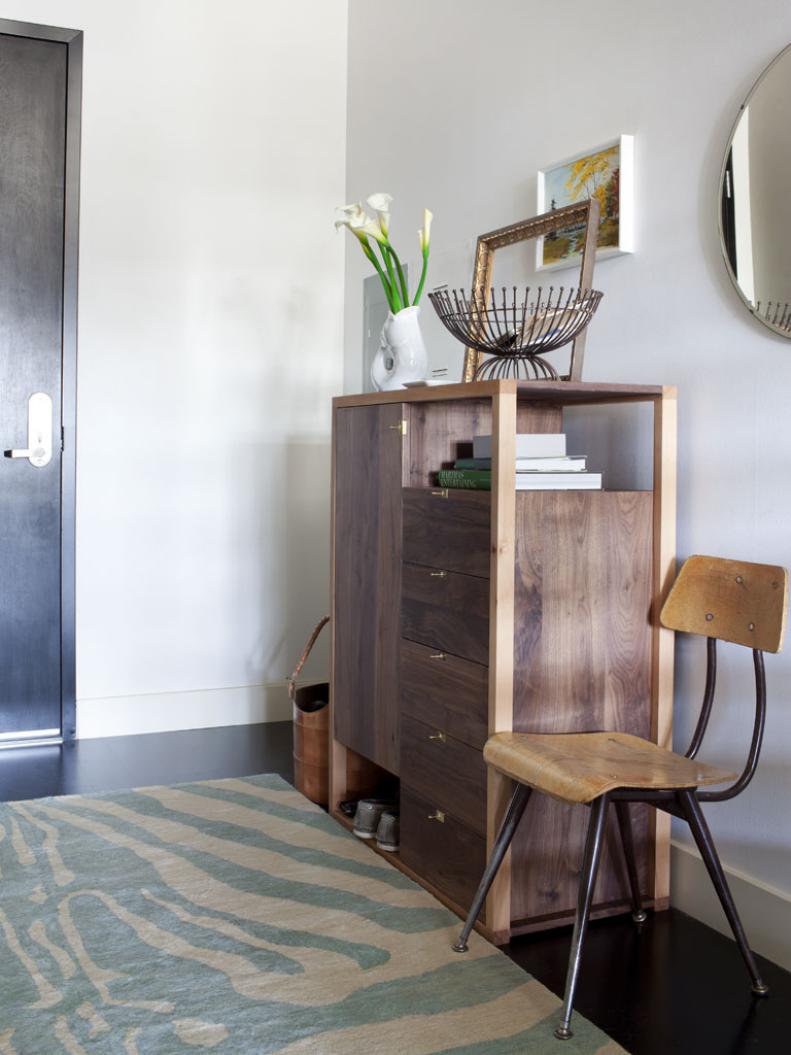1 / 24
From:
Brian Patrick Flynn
The Blogger
Lifestyle blogger Erin Hiemstra packed her modern SoMa neighborhood loft with much-needed storage solutions to house her extensive wardrobe pieces as well as her huge collection of fashion magazines and design books.









