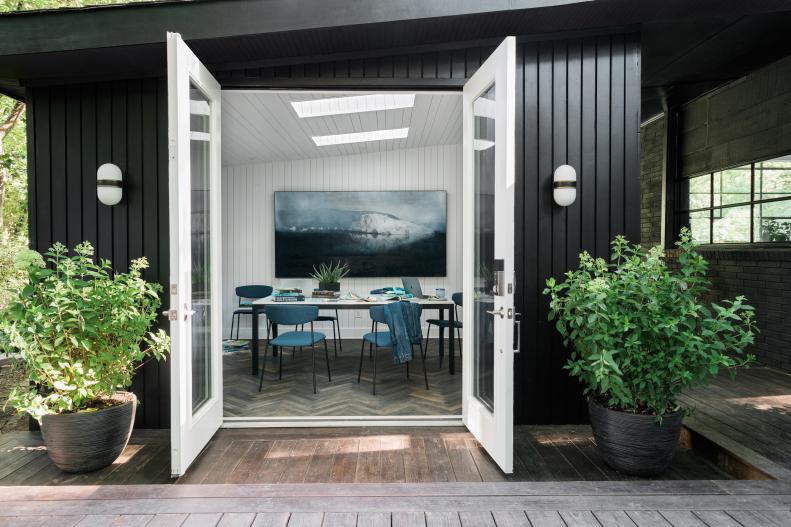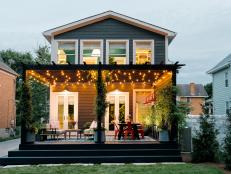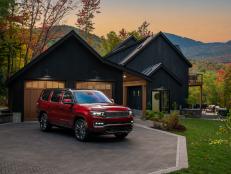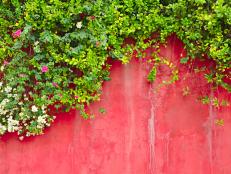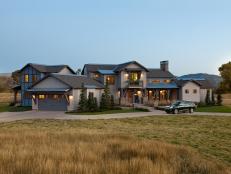1 / 23
Photo: Flynnside Out.
From:
Brian Patrick Flynn.
Midcentury Transformation
Transforming this midcentury ranch into a light-filled oasis was a labor of love for Atlanta-based interior designer Brian Patrick Flynn. Inspired by Scandinavian design principles and an extensive art collection, the homeowners updated the home inside and out to play up the home's original modern architecture. Vaulted ceilings and loads of glass give the home an inviting, open-concept feeling, while a rich color palette and unique flea market finds give it a cozy, inviting vibe that makes it an inspiring space for work or play.






