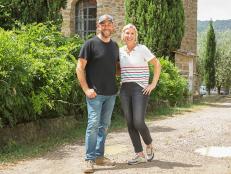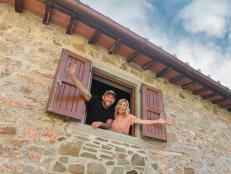1 / 31
Photo: Peter Wynn Thompson, Peter Wynn Thompson, Peter Wynn Thompson
Dave and Jenny Marrs, builder-designer duo and hosts of Fixer to Fabulous, don't mess around when it comes to home renovations — or inn renovations, it seems. In their spin-off Fixer to Fabulous: Welcome Inn, the couple works to renovate an old home brimming with makeover potential in Rogers, Arkansas. They'd originally intended on turning it into an inn, but the reno process wasn't as simple as they'd hoped. After overcoming *many* obstacles, the couple finally introduced Welcome Inn, a vacation rental full of Dave's builds, Jenny's designs and more. Ahead, you'll see just how stunning the renovation is. For all the details, check out Fixer to Fabulous: Welcome Inn, which premiered on HGTV and discovery+ on March 15.






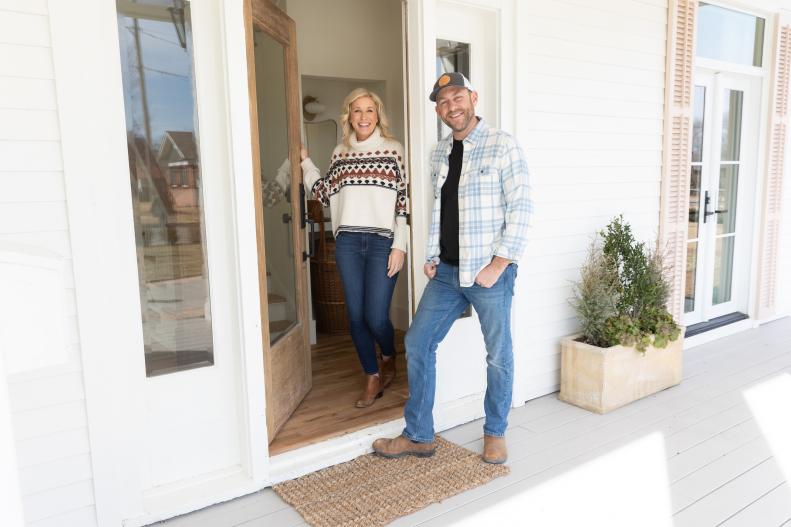
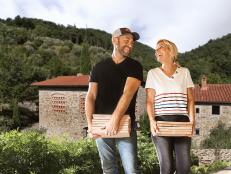
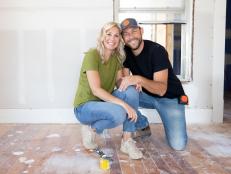
.jpg.rend.hgtvcom.231.174.suffix/1603982511565.jpeg)
