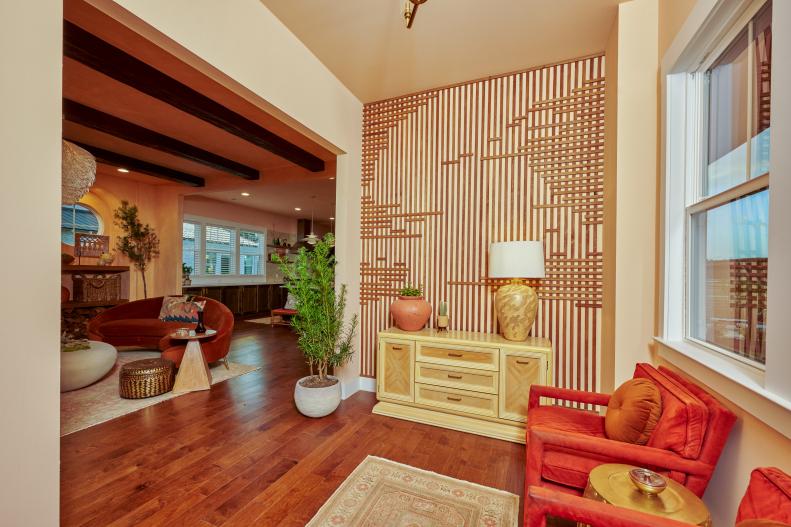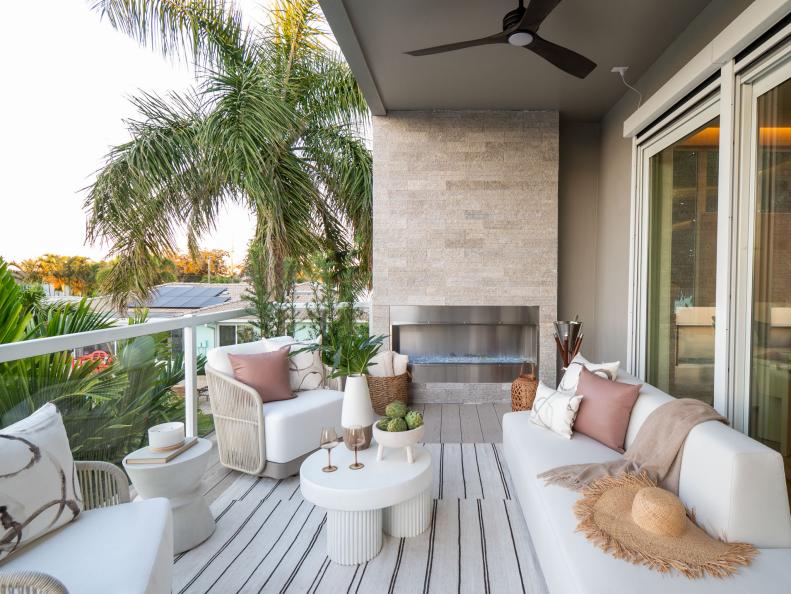1 / 36
Photo: Tom Griscom/Big Table Media.
From:
Keith Bynum and Evan Thomas.
Ready to Be Wowed? C'mon In!
Rock the Block has more in common with Ironman Triathlons than typical makeover shows. In mere weeks, contestants are given supersized budgets and tasked with reimagining entire blank-canvas homes from the ground up. This is renovation as an extreme sport. As season-three champ Egypt Sherrod (Married to Real Estate) advises future competitors, “You're working so hard that you have to stay healthy and hydrated. Also, come in knowing that this will be the hardest you've ever worked in your life.” So, what does it take to secure a Rock the Block win? Have a look at every jaw-dropping before-and-after that’s taken weekly top honors.









