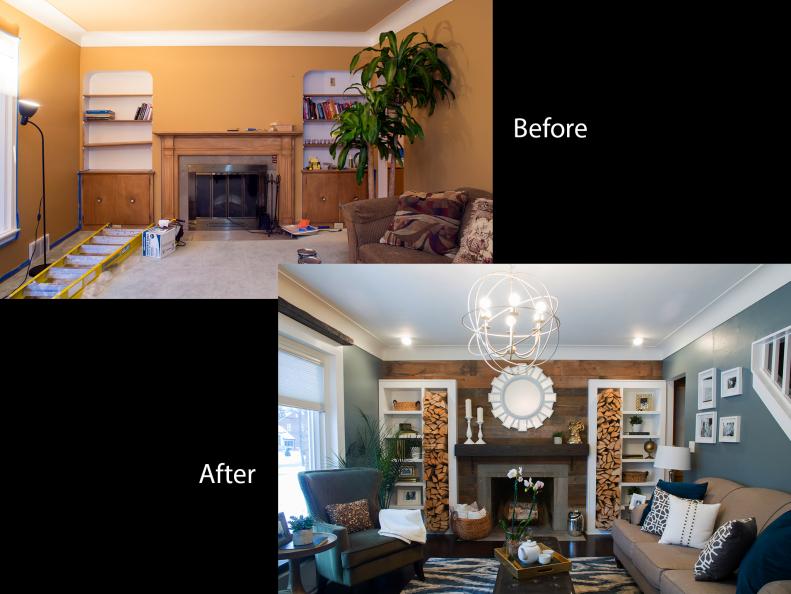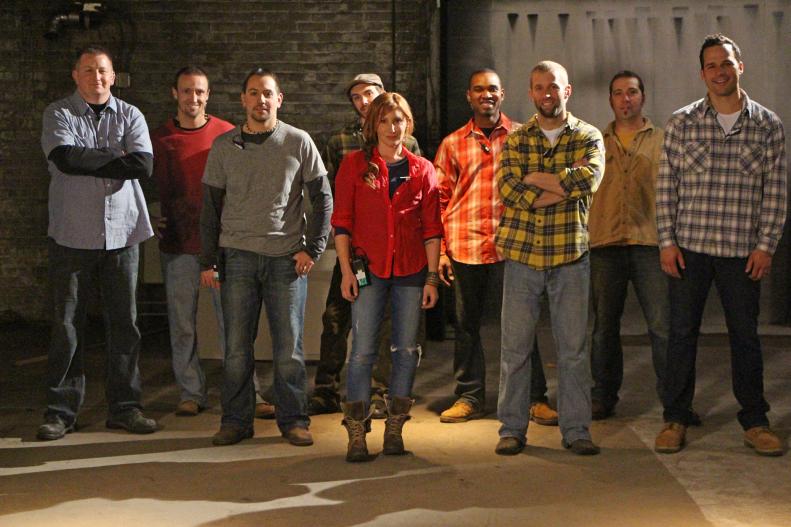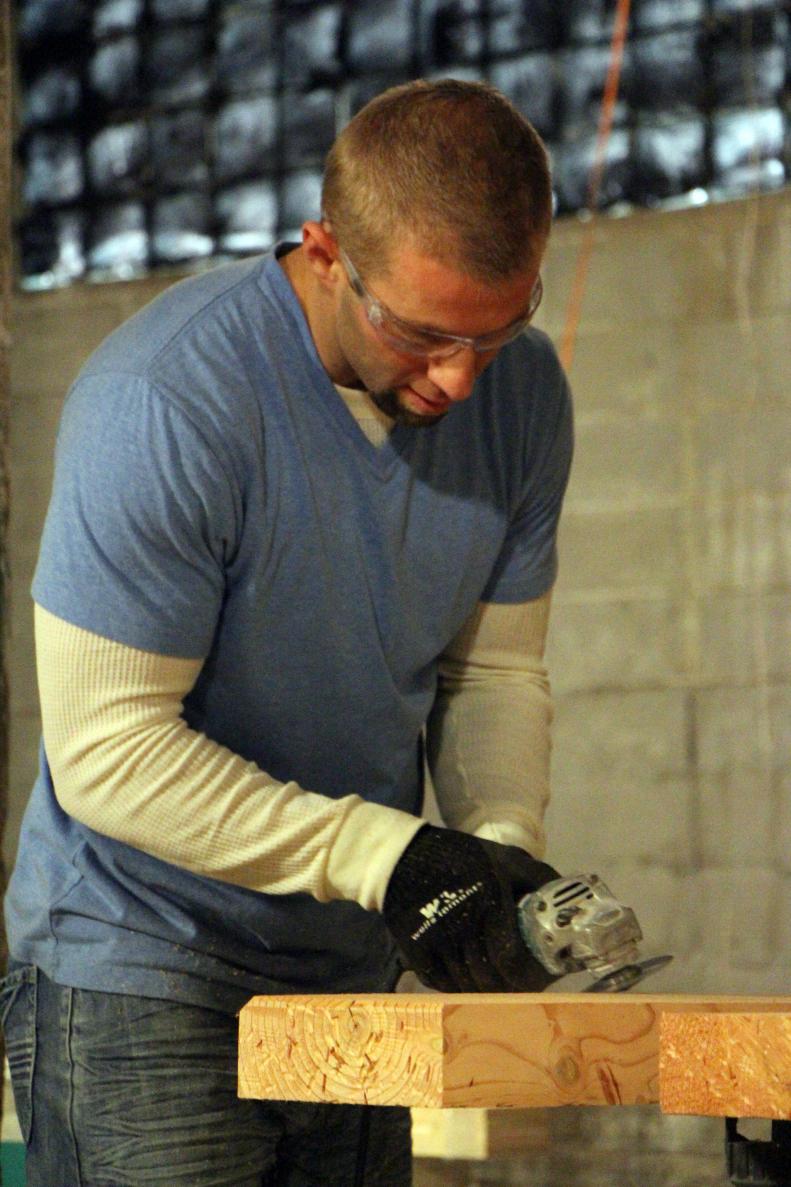1 / 53
From:
Renovation Raiders
Renovation Raiders: The Mission
Here's the premise: In HGTV's Renovation Raiders, licensed contractor Amy Matthews and her crew of expert accomplices undertake total room makeovers that are themselves challenging enough. But to make things more interesting, there are two additional challenges: (1) In each renovation, one of the homeowners is unaware that the makeover is taking place and is in for a big surprise, and (2) to pull off the big surprise, the entire remodel must be completed in just one evening, while the homeowners are dining out.









