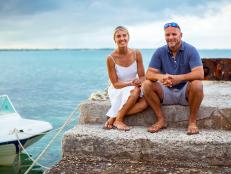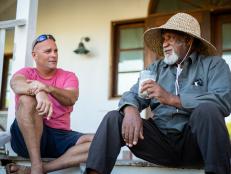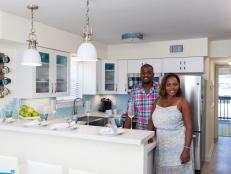1 / 33
It's All Been Leading to This
The entire crew rushes to meet their deadlines as Sarah and Bryan finish up some of their last projects and add some final touches. It's all part of the final preparations for Caerula Mar's grand opening and the welcoming of guests. "We're entering the revenue phase," adds Bryan, "so it really seems like this 'baby' that we've nurtured and cared for, and put a lot of work into, is now grown up."












