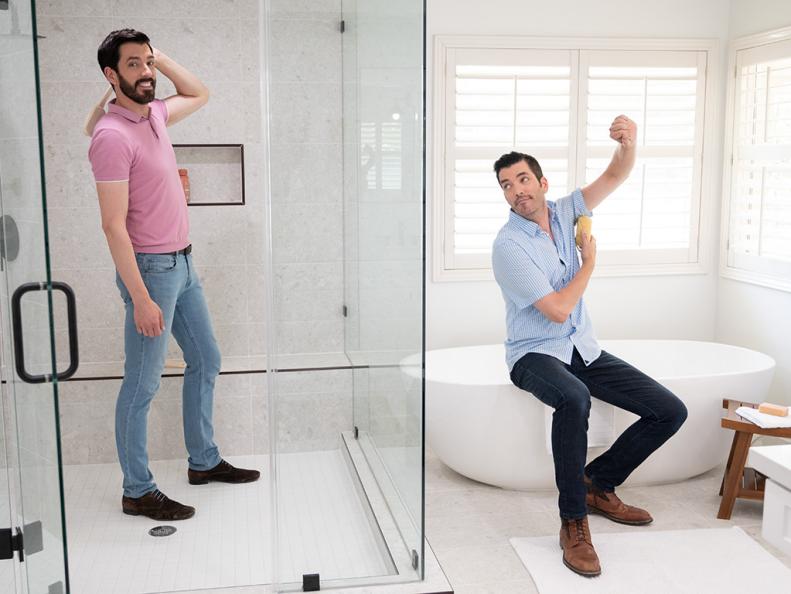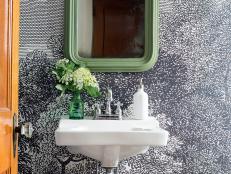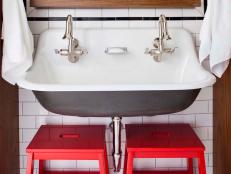1 / 21
Rub a Dub Dub, Make Plans for Your Tub
From small-but-mighty powder-room makeovers to splashy personal spas, Property Brothers Jonathan and Drew Scott know a thing or 20 about how to plan unforgettable washrooms. (Think of them as the ultimate bath caddies.) With tips from the transformations we’ve assembled here, you’ll be ready to scrub up your own space in no time.












