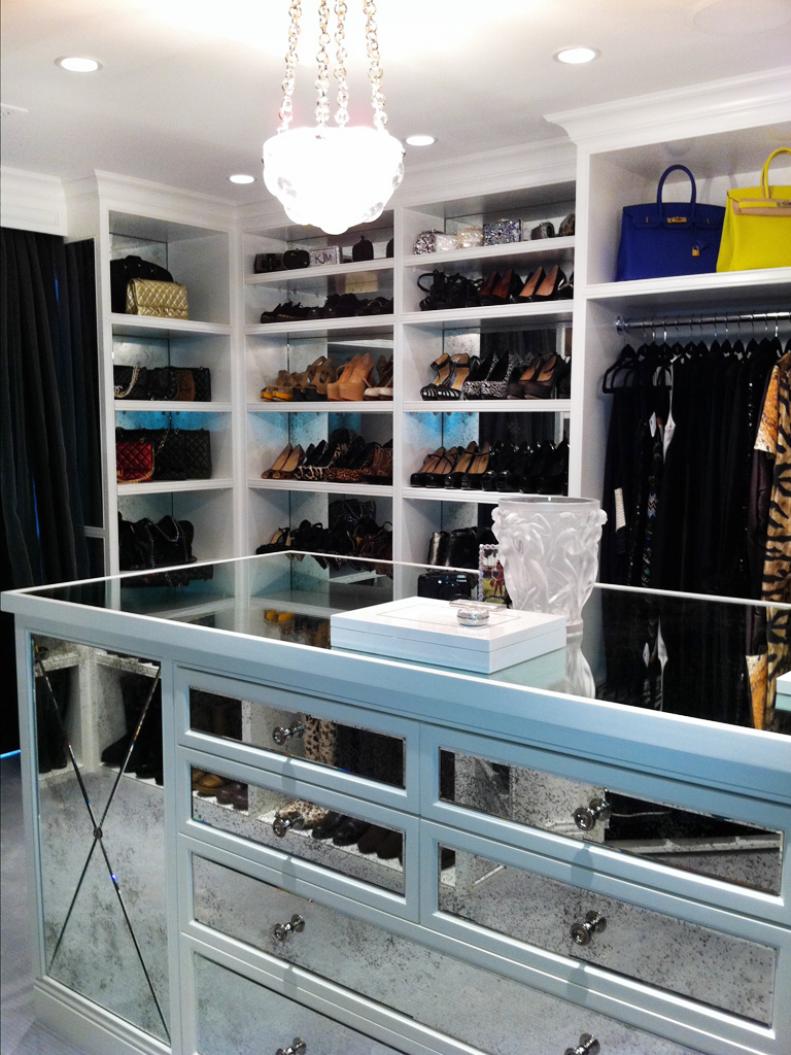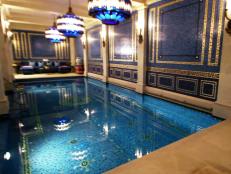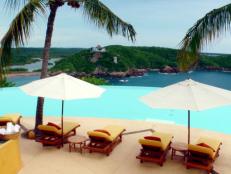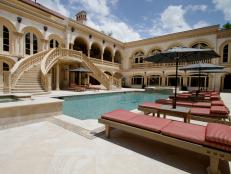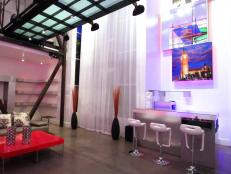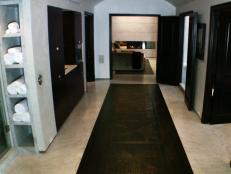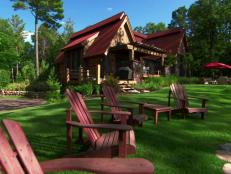1 / 53
From:
Million Dollar Rooms
Jenner-Kardashian Closets: Kris Jenner
L.A.'s hottest high-end closet designer, Lisa Adams, creates dream closets for celebrity clients. Here's one she created for Kris Jenner of Keeping Up with the Kardashians fame.






