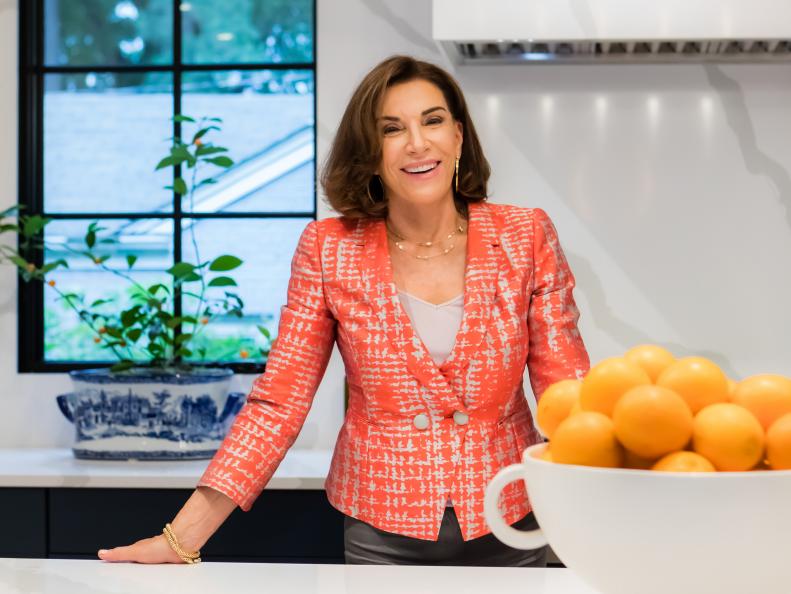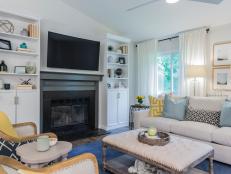1 / 22
Photo: Catherine Nguyen
Hilary’s New Digs
Love It or List It designer Hilary Farr had a surprise for her co-host and realtor David Visentin. She bought a house — without him knowing! The renovation held a few surprises for Hilary, but she was able to rebuild and design a home that’s stylish, grandchildren-friendly and ready for entertaining.







