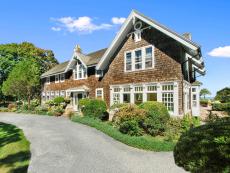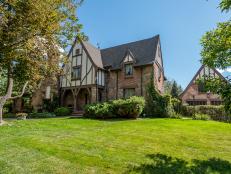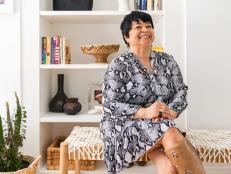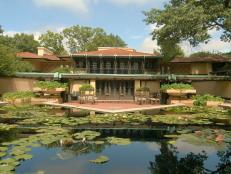1 / 40
Houses With History: Explained
The hosts of Houses With History — history geek Mike Lemieux, carpenter Rich Soares and designer Jenny MacDonald — work to preserve the integrity of centuries-old homes in and around Plymouth, Massachusetts. While they take special care to keep the structure of each house in place, they add their own unique touches to create charming modern designs. See their most impressive renovations right here.












