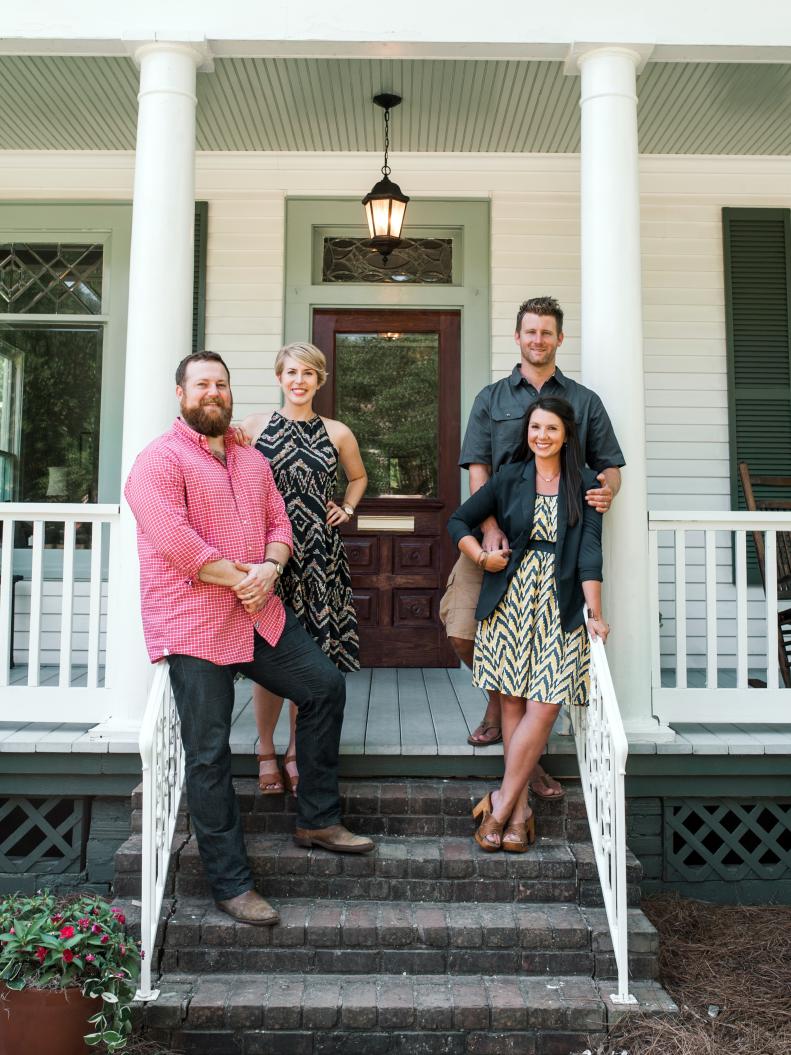1 / 27
From:
Home Town and A House With History
A Historic House and Touches of "Fancy"
Ben and Erin pose for a pic with new homeowners Will and Courtney Edwards on their newly renovated porch. Courtney and Will were looking for a house in the town's historic district, and one that was rich in character and small-town charm. Will likes vintage features like tall ceilings and beadboard, and hopes to have a masculine den he can call his own. Courtney is drawn to homes with ornamental flair and "a little bit of fancy." Their all-in budget is $200,000.









