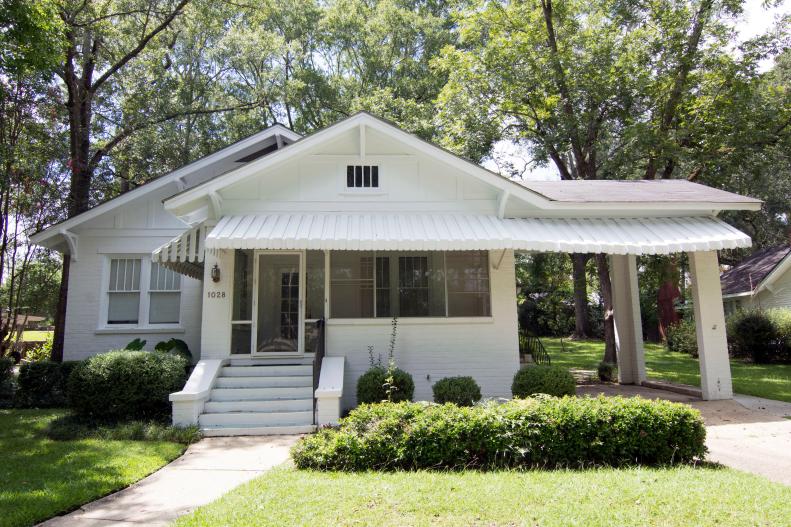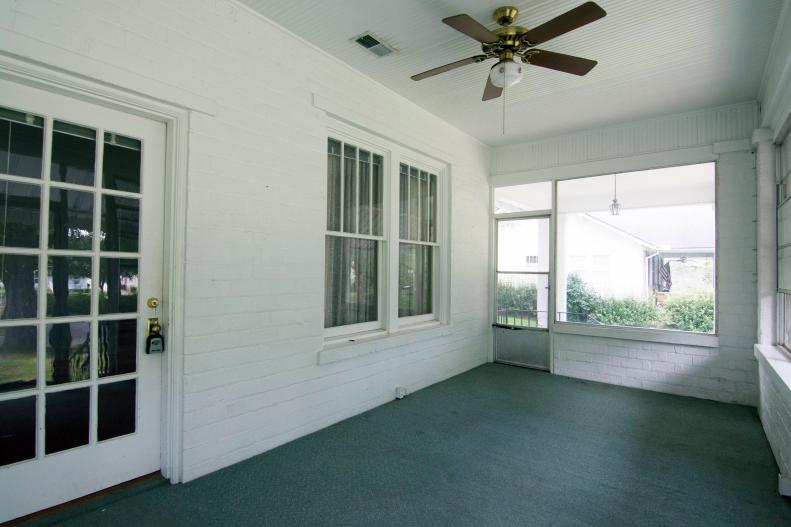1 / 29
Just Plain Good Folks
Ben and Erin help clients Mackenzie and Jim who are looking for a house with a warm vibe and vintage charm. Mackenzie longs especially for a great kitchen to serve as the heart of the home and that will evoke memories of her family and the house she grew up in.









