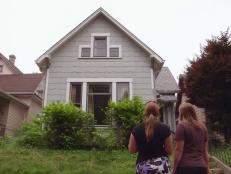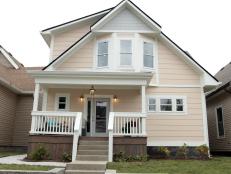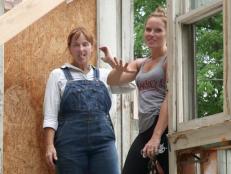1 / 39
From:
Good Bones
Meet the Hosts of HGTV's Good Bones
Since 2007, mother-daughter duo Mina and Karen have renovated close to twenty homes in Fountain Square, a community in Indianapolis adjacent to the city's downtown.












