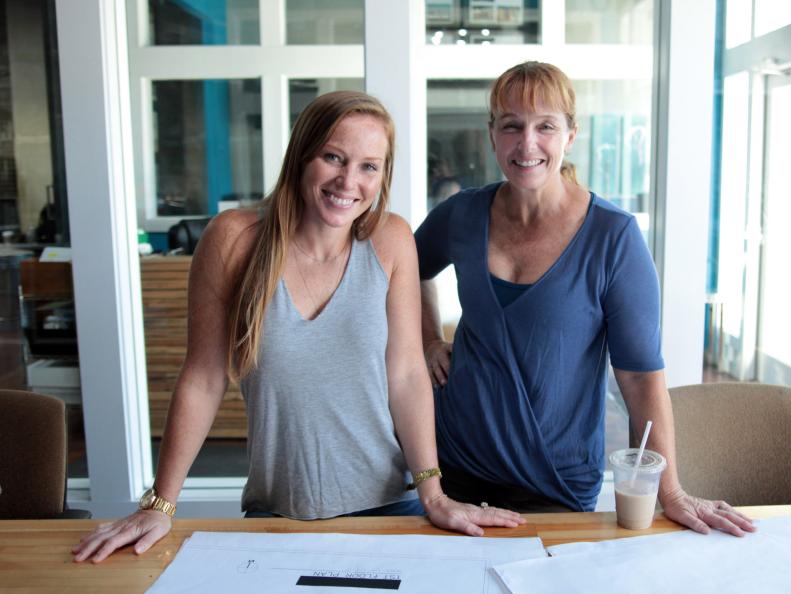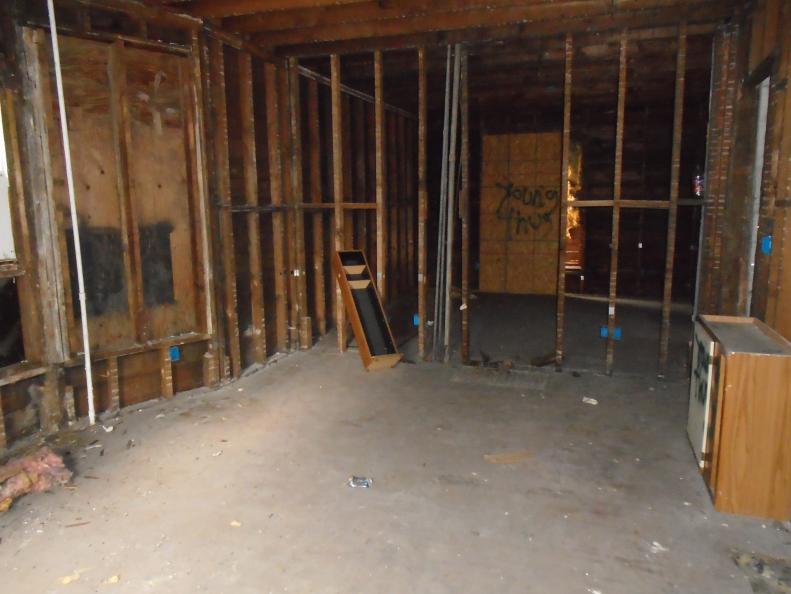1 / 33
Grand Designs and Iced Latte
Mina and Karen of HGTV's Good Bones go over the floor plan for a two-story duplex they're planning to renovate and flip in Indianapolis's transitioning Bates-Hendricks neighborhood. "You're close enough to downtown and Fountain Square that you still have all the cool stuff," said Mina, "but you get more bang for your buck in Bates-Hendricks right now."









