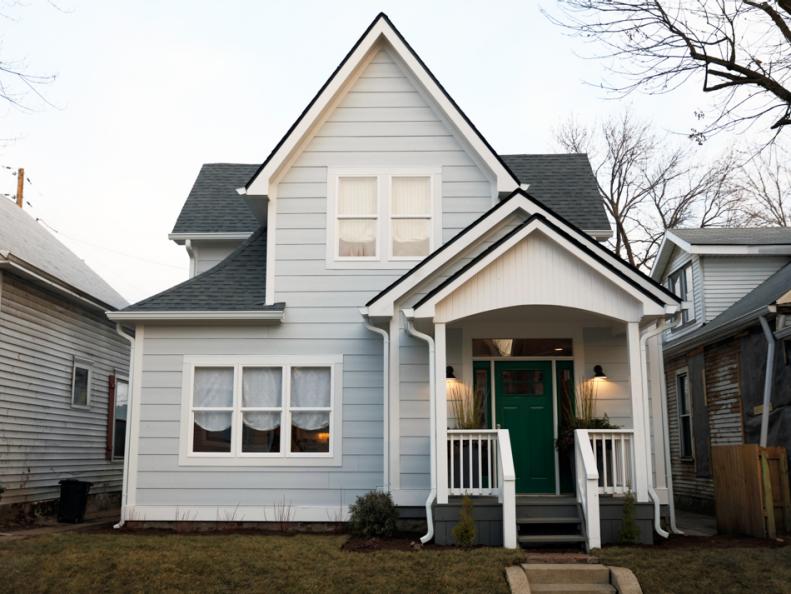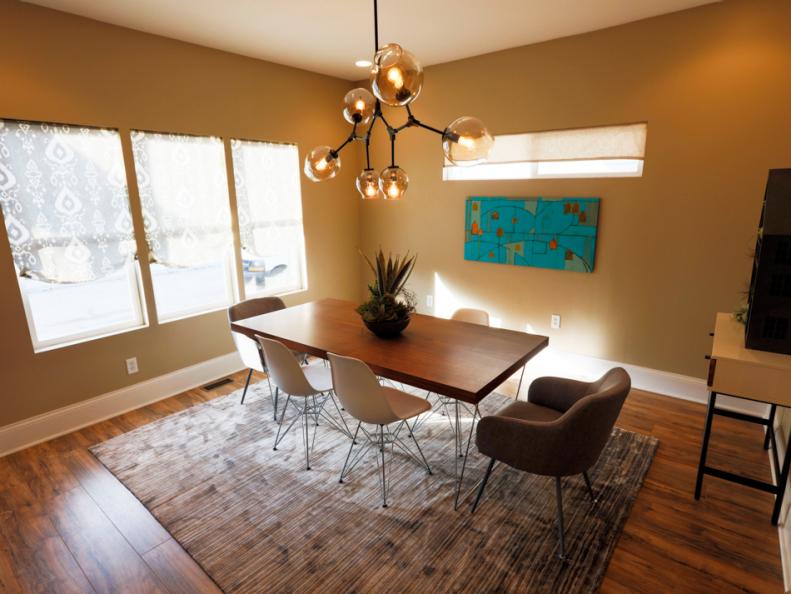1 / 38
Photo: AJ Mast/AP Images.
From:
Good Bones.
American Classic
Through the dedicated efforts of renovation and house-flipping pros Mina Starsiak and Karen E Laine, this house in Indianapolis's Bates-Hendricks neighborhood got a much needed facelift with a new porch and portico, a bright green front door, fresh lanscaping, all new siding and added windows.









