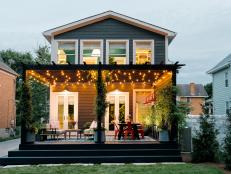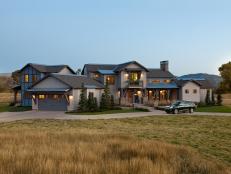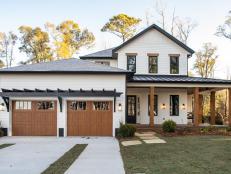How Do You Get to Charlotte Hall?
As half of the mother-daughter duo rescuing dilapidated Indianapolis homes on Good Bones (and, now that Karen E Laine has retired, the sole proprietor of Two Chicks and a Hammer), Mina Starsiak Hawk is well acquainted with pressure and heavy lifting. As a mother in her own right, who’s looking to leave a lasting community legacy for her children, she’s ready for even more.
That’s where a seriously run-down old mansion and carriage house come in.
“I’ve spent upwards of the last dozen years renovating homes in Fountain Square [in Indianapolis] and working on improving the neighborhood,” she said. “And it’s been really, really rewarding, and I’ve loved every second of it, but I also really want to stretch my legs creatively. So when this historic Sanders House came on the market, I felt like I just had to have it.” $190,000 later, she did, and her biggest adventure yet was underway.












