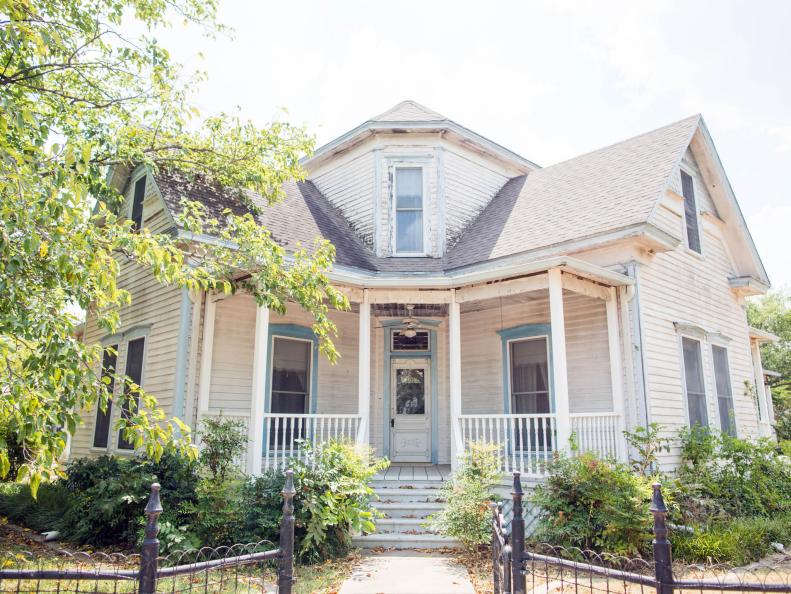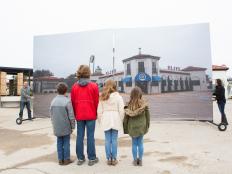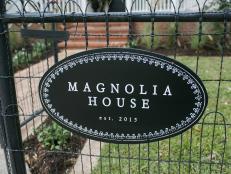1 / 77
Photo: Rachel Whyte
BEFORE: "The Wild West House"
It was Joanna's idea, but her enthusiasm was contagious. This stately (albeit neglected) Victorian in McGregor, Texas was one of the homes Chip and Joanna had shown to clients Jaime and Kyle Ferguson on a home tour. The Fergusons opted for a newer house on a wooded lot, but Joanna positively fell in love with this quaint and historic home built in 1880 – and with the idea of transforming it into a bed and breakfast. It wasn't long before Chip was on board with the project as well.










