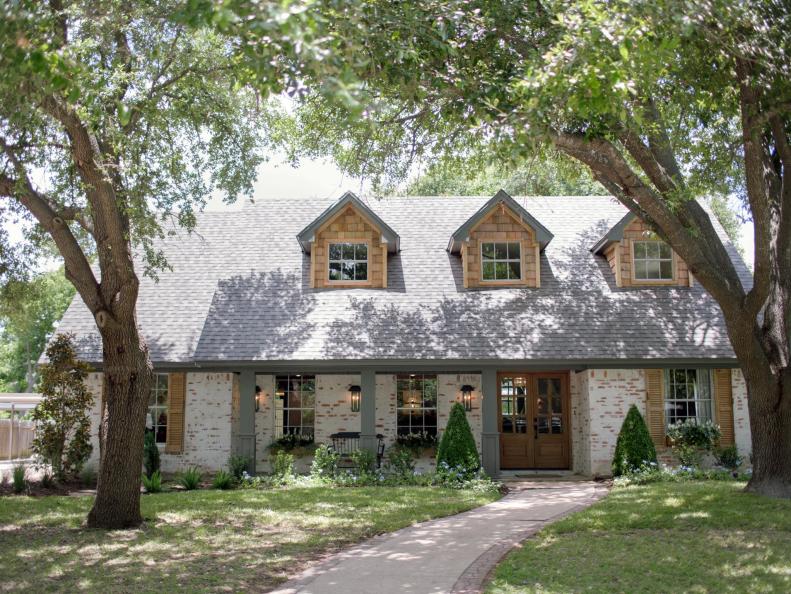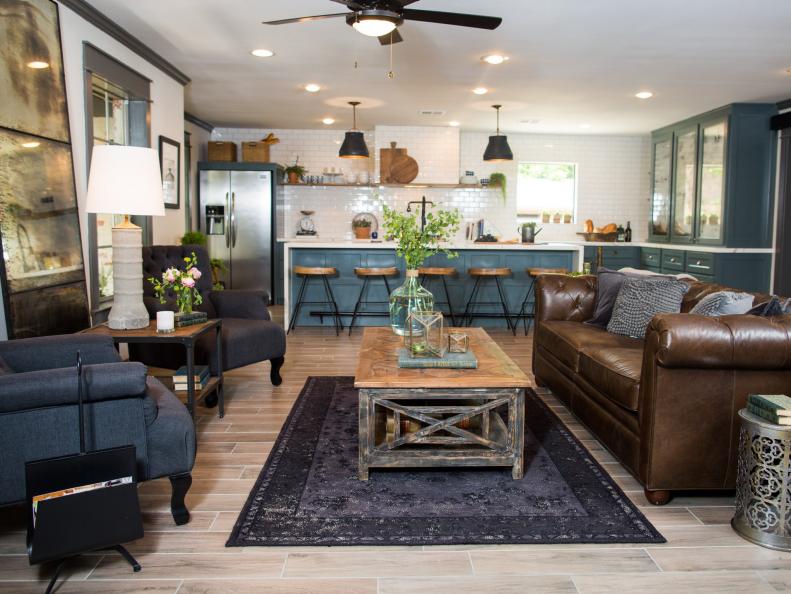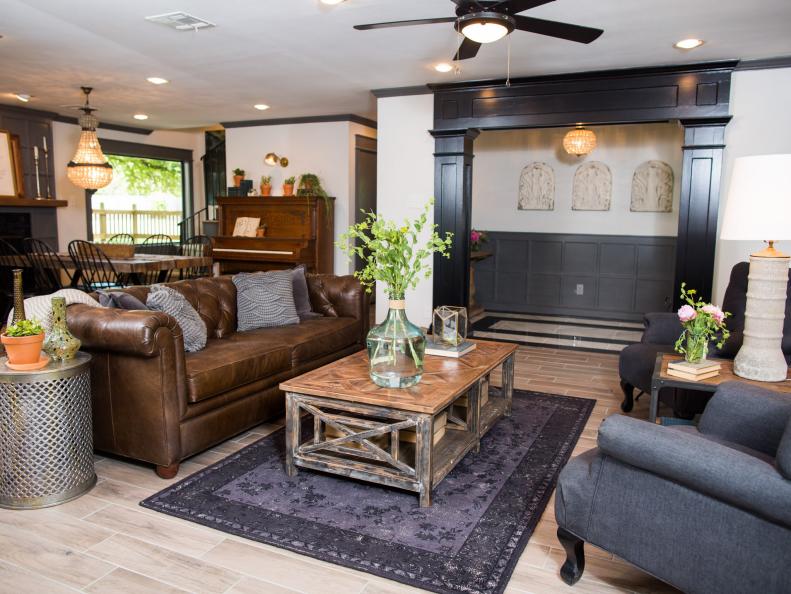1 / 59
Photo: Rachel Whyte
Quintessentially Home
Chip and Joanna renovated an ordinary looking brick house in the Mountainview neighborhood of Waco to create this beautiful first home for a young couple moving back to Texas after a stint in Tennessee.









