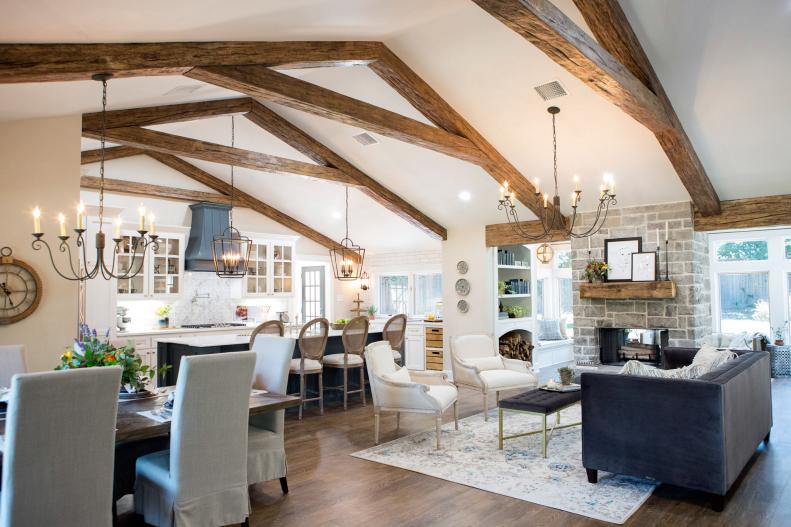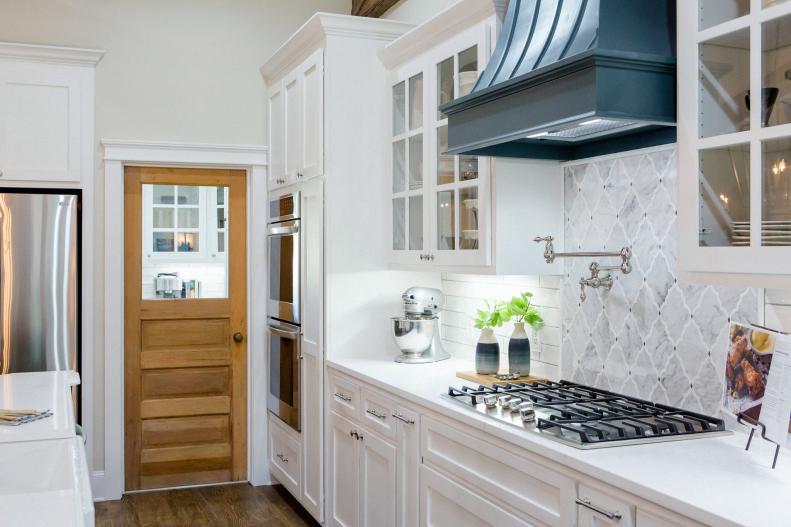1 / 62
Photo: Jennifer Boomer/Getty Images.
From:
Fixer Upper.
Raise the Roof
To create this dramatic living space and open kitchen, Chip and Joanna altered the home's roof pitch, removed several walls, gutted the kitchen and relocated a fireplace.









