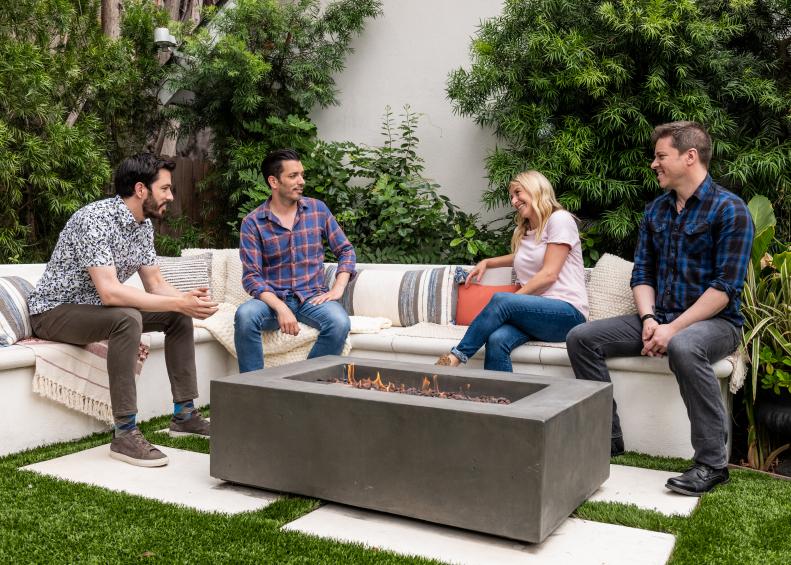1 / 85
Photo: Dennys Ilic
Pre-Game Analysis
A Quick Recap: In the current arc of HGTV's Brother Vs. Brother, Drew and Jonathan Scott each bought a house in LA's historic Hancock Park to renovate and flip for maximum profit — with the proceeds of both sales going to charity. Each round in the reno competition focuses on a particular space. This fourth round in the contest focuses on bedroom suites, including en suite baths, mega-closets and the like. The guest judge this time is Jasmine Roth.









