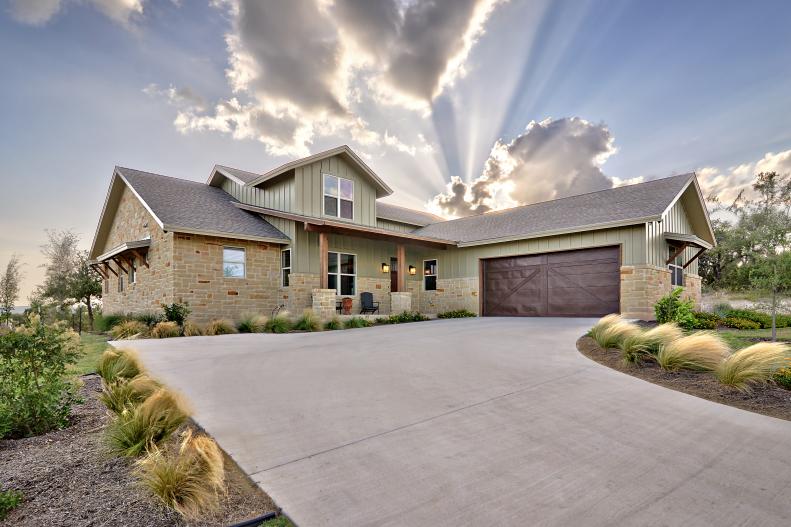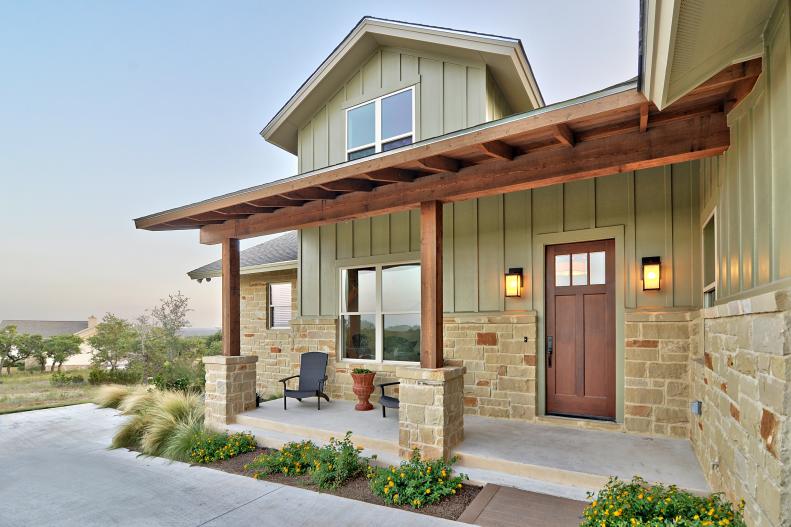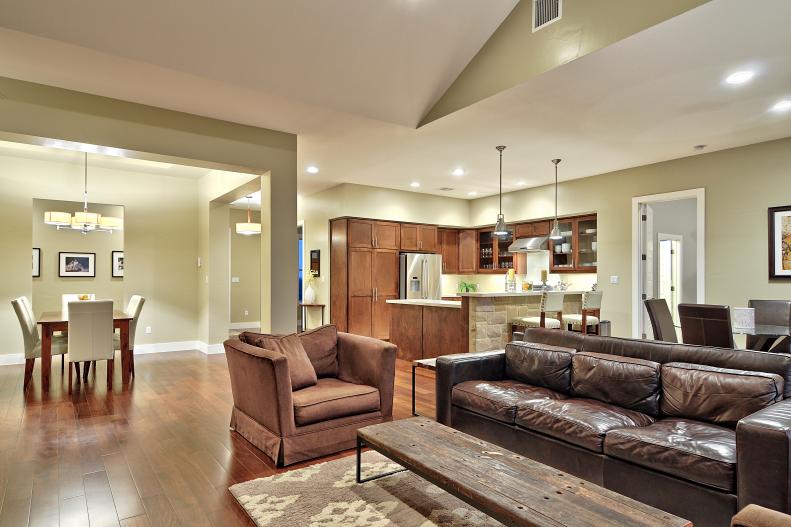1 / 15
Photo: www.clfryphoto.com.
From:
Tim Brown Architecture.
Transitional House With Spacious Driveway
Ornamental grasses line the spacious driveway of this transitional house, which features a mix of board-and-batten siding and stone.









