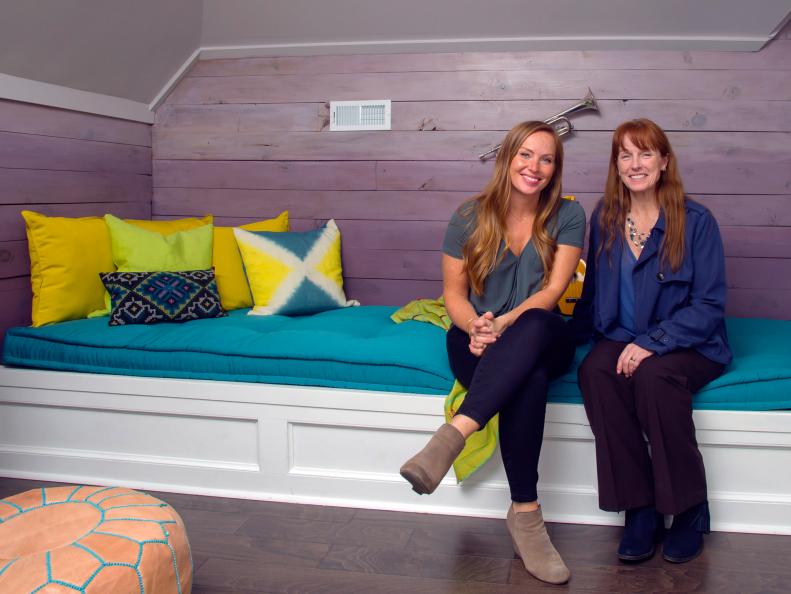1 / 34
Photo: Mary Ann Carter/Getty Images
Purple Haze
One of the keynote updates on the Kennington house is this upstairs bonus room created in what had been an unfinished attic space. The space had original car-siding wood paneling (not to be confused with shiplap!), and Karen got creative with using a special tinted stain solution to give the wood a purple cast with a gradient ombre effect — darker at the bottom and transitioning to lighter at the top.









