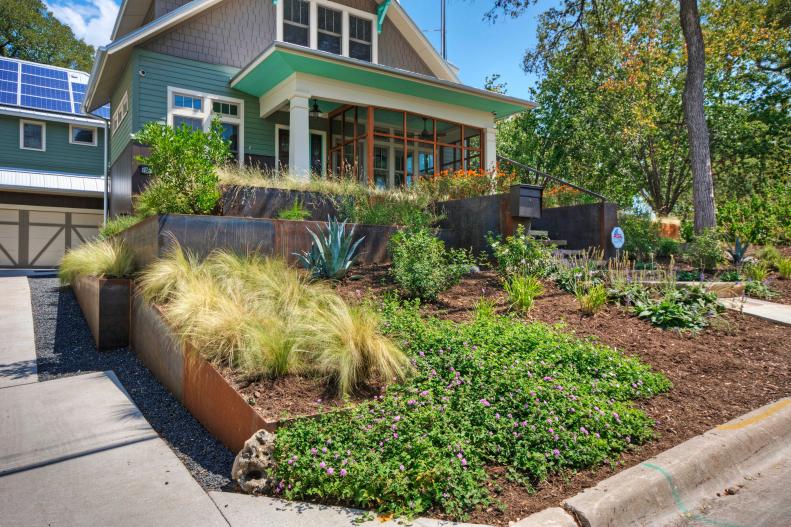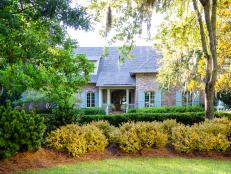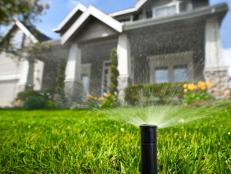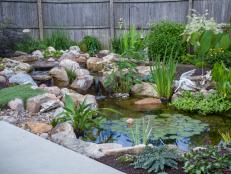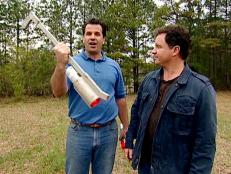1 / 16
Photo: Image courtesy of Pearson Landscape
Tame the Slope with Terracing
Architect Gregory Thomas of CG&S Design Build designed a complete makeover for the front yard of a Texas home. The new multi-terrace lawn, reinforced with steel retaining walls, was installed by Pearson Landscape. This renovation also added water conservation features into the plan.






