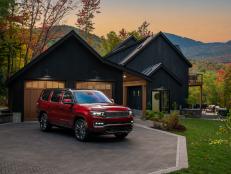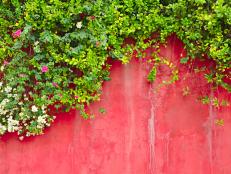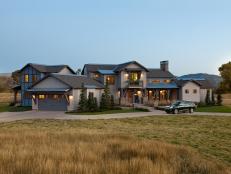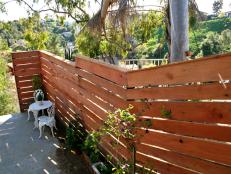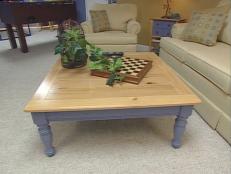1 / 25
Photo: Silver Creek Real Estate Group, a member of Luxury Portfolio International.
From:
Silver Creek Real Estate Group and Luxury Portfolio International®.
Log Cabin Mansion Front Entry With Landscaping and Stone Chimney
The front entry of this log cabin mansion features landscaped plants and shrubbery, a large stone chimney, a flagstone path, and stone steps leading to a porch.








