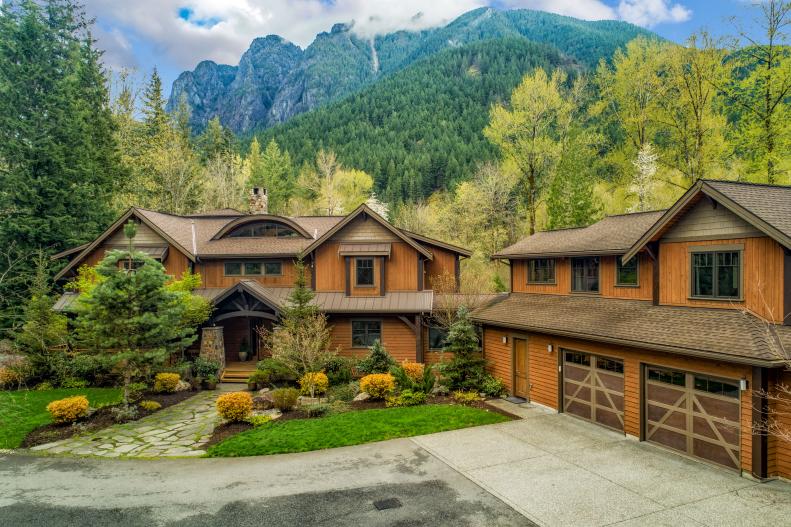1 / 25
Photo: Windermere Real Estate, a member of Luxury Portfolio International.
From:
Windermere Real Estate and Luxury Portfolio International®.
Craftsman Lodge with Amazing Mountain Views
Prominently nestled at the base of majestic Mt Si, this Craftsman styled lodge is picture-perfect. Constructed of wood and stone, the house blends seamlessly with its surroundings, creating a private retreat from nearby North Bend, WA and providing homeowners with breathtaking views.









