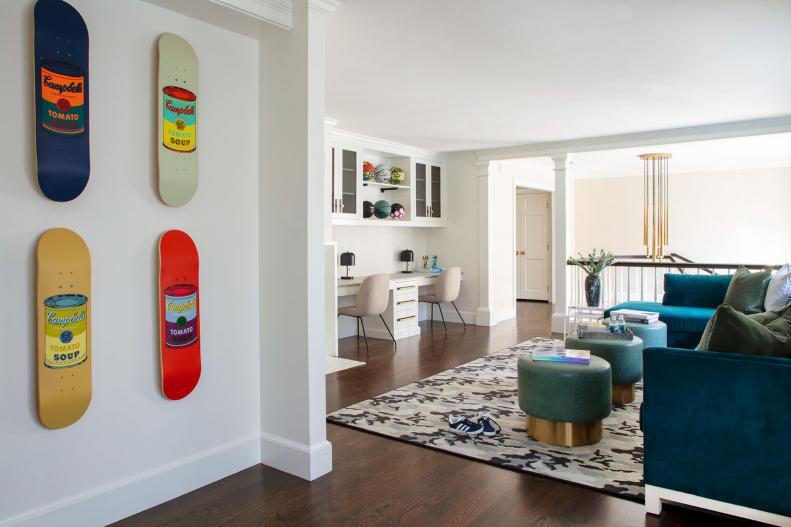This Old-Meets-New Family Retreat Balances Elegance and Confidence
How do you exemplify the je ne sais quoi of contemporary Parisian chic in Massachusetts? For starters, you enlist the services of Wellesley-based designer Nicole Hirsch, whose work combines the timeless appeal of classical architecture and bold, fresh applications of color.
That’s just what her clients had in mind. “This home belongs to the most wonderful, fun family who have two boys in elementary school. [They’re] both very active and love sports,” she explains. “It’s a 9,000-square-foot Colonial home built in 1987 that has been slowly refurbished since the family moved in. Our work on the home includes the entire second floor and primary suite, including the bedroom, bathroom and closet.” By knowing just where and when to apply boldness and restraint, she created a sanctuary that’s vibrant and restorative. Here’s how she brought it to life.









