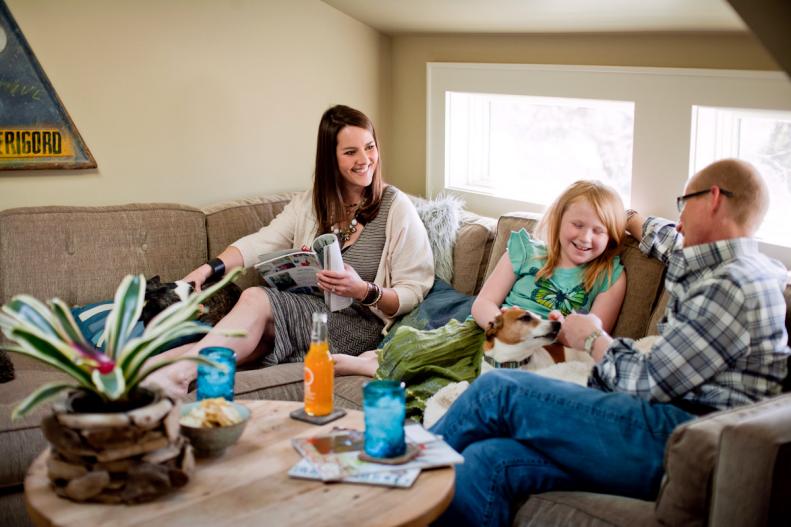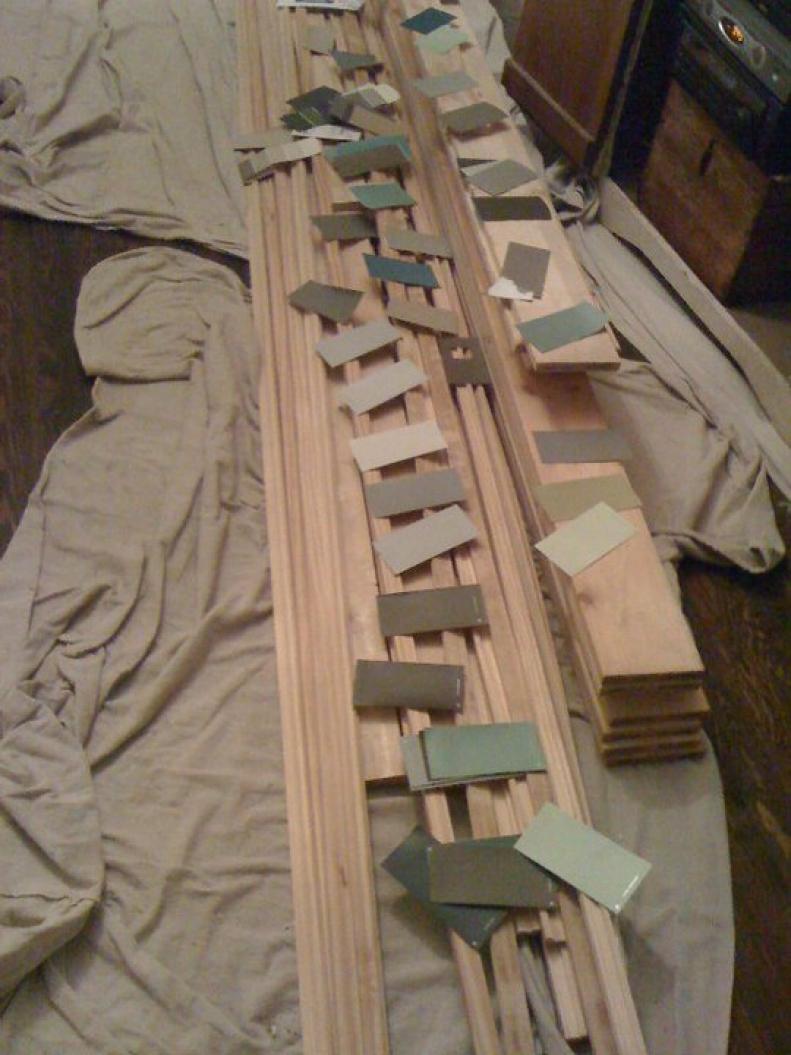1 / 25
Attacking the Attic
After inviting Susan Chancey's father to move in with them, she and her husband Guy knew they would need to add space in order to accomodate the three adults, as well as Guys' daughter Ella and the family's three dogs.









