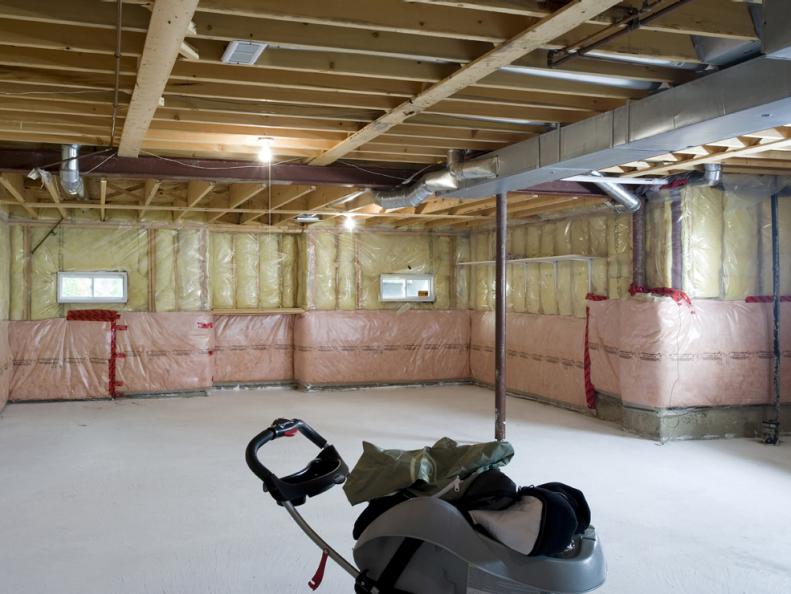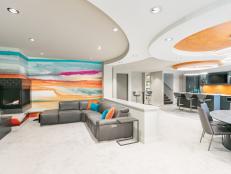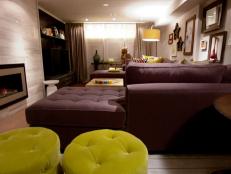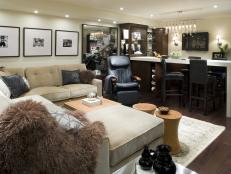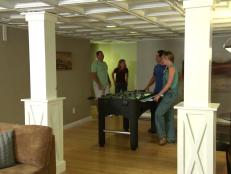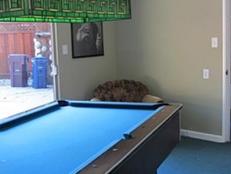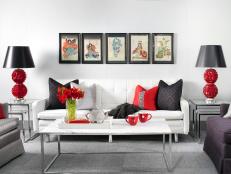1 / 20
Before: Unfinished Basement
Rising NHL star Alex Steen and his wife Sofie recently moved into a big home in the suburbs with their infant son and two dogs. They managed to get things organized upstairs but have a huge basement in desperate need of attention.






