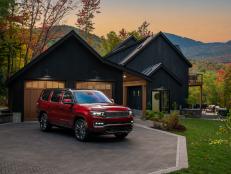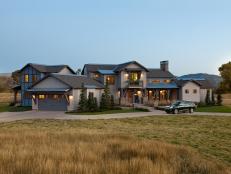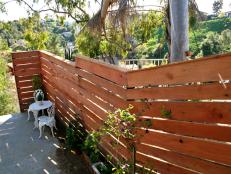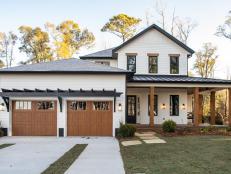1 / 6
Photo: Bryant Hill.
From:
Matt Fajkus Architecture.
Different Exterior Materials Denote Different Sectors of Horizon House
The composition of the house employs a simple relationship between public and private zones by directly splitting the two. The fracture, also known as the ‘link,’ is a distinct space from both the long, private bar and the open, shared public area. This separation is then reinforced by the choice of exterior cladding, with corrugated metal in the private zone and cypress siding in the public. Spatially, the link is also used for circulation of people, water, air, and electricity between the two sides of the home. In Horizon House, movement and passage are celebrated and rewarded with shifts in view and experience. Here, it is not simply the rooms, or destination, that carries the focus, but rather the circulation, or journey, itself.












