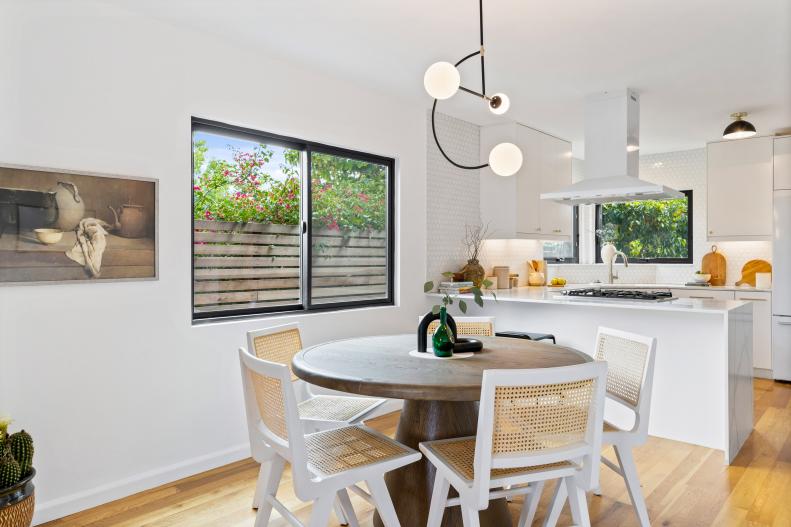A Lucky Find in the Hills of Mt. Washington, Los Angeles
When Cassandra Richardson and her husband, Dan, found this home in the Mt. Washington neighborhood of Los Angeles in 2017, they stretched the limits of their budget to make it work. Once a remote, mountainous retreat reachable by an incline railway, many of the homes here are built into the hillside and require stilts. But this home is on a flat plot, opening up exciting possibilities for beautiful landscaping. While Cassandra and Dan aren't professional interior designers, they're both deeply creative — Cassandra works in film and television development and Dan is a digital product designer — and decided to design their new home's renovation themselves. Throughout the remodel process, Cassandra heard pushback from friends and contractors about her big, risky design ideas. But ultimately, she trusted her gut — and loved the way the home turned out.









