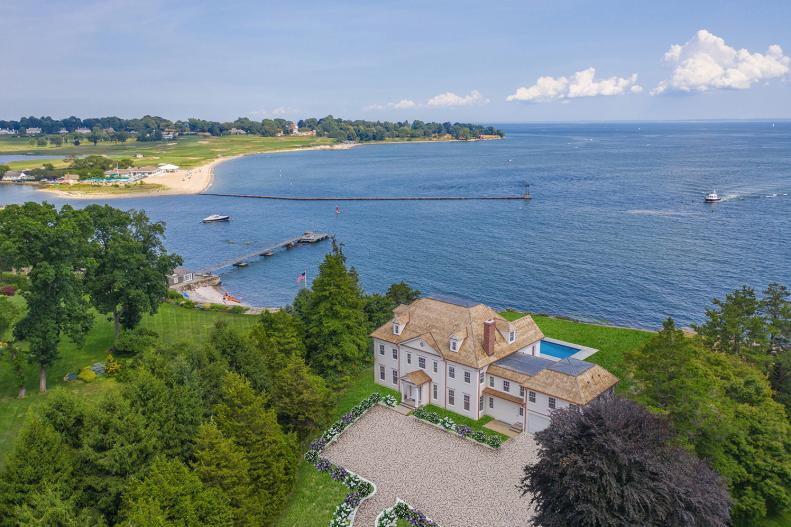1 / 22
Photo: William Raveis Real Estate, Mortgage & Insurance, a member of Luxury Portfolio International.
From:
William Raveis Real Estate, Mortgage & Insurance and Luxury Portfolio International®.
Newly Built Colonial on Long Island Sound
This newly built 9,094-square-foot home is situated on a magnificent acre at the head of Long Island Sound, one of New England's prettiest harbors, and takes full advantage of its unique setting. With unobstructed views from Sasco Hill all the way across to Beachside Avenue, this panorama and location are unmatched. Designed by Architect Jack Franzen, the residence makes the most of the gorgeous changing light coming off the water.









