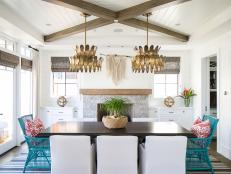1 / 32
Photo: Grace Photography
This Custom Home Welcomes Multigenerational Living
Owner Laura Stevenson and her husband were attracted to the planned development community Hampstead in Montgomery, Alabama, for its vibrancy, beauty and neighborly feel. Plus, they could build a large custom home to accommodate multigenerational living for current family members and future grandchildren, and even customize spaces for their two dogs. They used Harvi Sahota, a Hampstead co-developer who also created his own house in the community.
"He designed an amazing plan to accommodate our wishes," says Laura. On their checklist: "six bedrooms, five bathrooms, a pool, an upper porch, a stone entry and a garage apartment."








