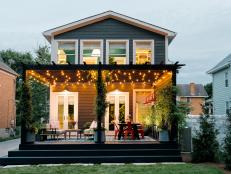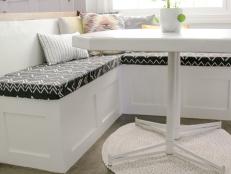1 / 34
Photo: Laurey Glenn.
From:
Mel Bean Interiors.
How to Give Timeless Character to a Brand-New Home
When a Tulsa family with four kids asked Mel Bean to design their new home, it hadn’t even been built yet. Mel orchestrated the decor and helped fine-tune the home’s floor plan to suit the needs of a growing family all from the home’s blueprints. The final result? A new build with a modern twist on art deco vibes and fun, bold spaces with plenty of function hidden in plain sight. This gorgeous living room, for starters, has a Samsung Frame TV that doubles as artwork when it’s not in use as a TV. The room also has “layers” of lighting, Mel says — the custom cabinets built into the fireplace wall have library-style fixtures to give the room a soft, warm glow in the evenings.












