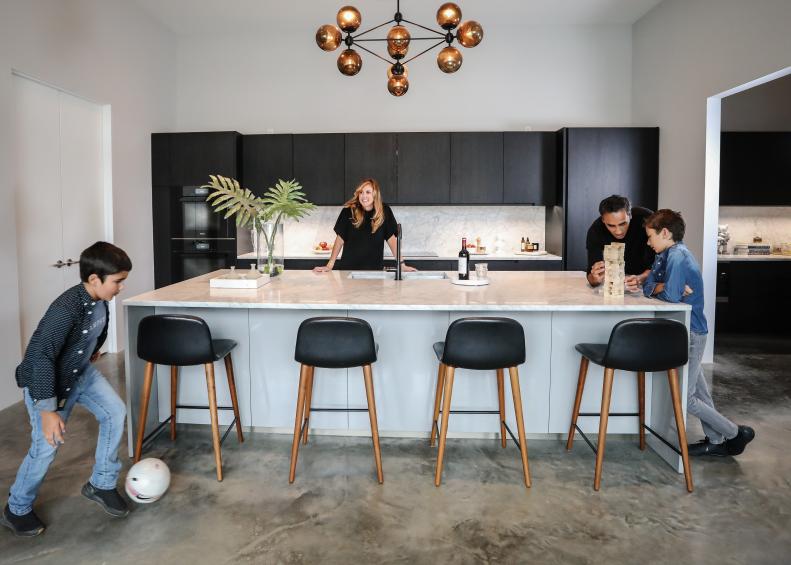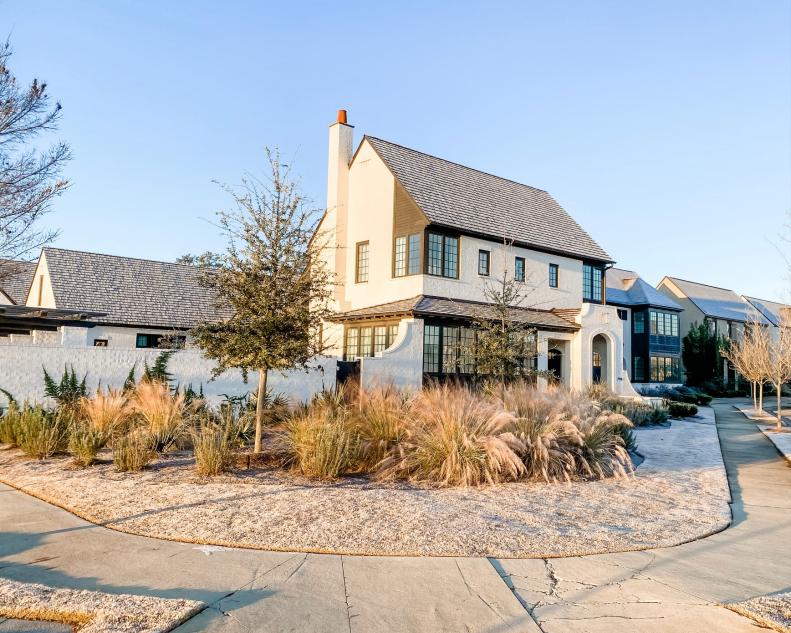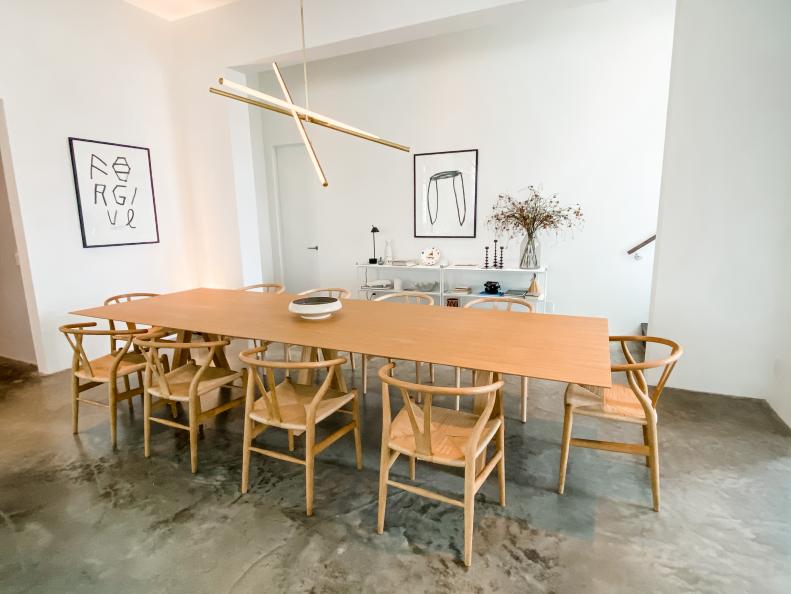1 / 25
Photo: Grace Photography Studio
Contemporary Mood
Anna Lowder and Harvi Sahota are the co-developers behind Hampstead, a 416-acre New Urbanist community in Montgomery, Alabama. Inside, they opted for a clean, contemporary design, on full display here in the kitchen. Anna and Harvi relied on Poliform, one of their favorite companies for contemporary products, to create a serene atmosphere. "The Italian precision of fabrication and the textures and colors are second to none," Anna says about the company. She wanted a deep, intense wood to balance the galley-style layout, and countered it with a glossy gray on the island to reflect light coming from the courtyard. "We live in this room," Anna observes. "It’s the center of our home."









