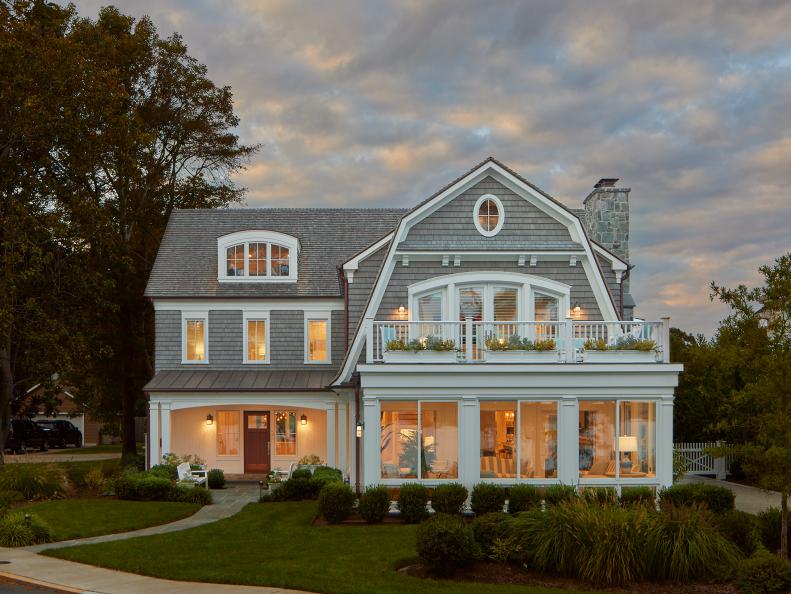1 / 15
Photo: Anice Hoachlander.
From:
Wiedemann Architects.
Friendly Lake-Front Farmhouse for Family Vacations
Designed for a large extended family, this six-bedroom residence with its gambrel roofline, gray cedar shake exterior and stone chimney is reminiscent of a stately farmhouse. The primary bedroom enjoys the second-floor terrace above the glazed sunroom, with magnificent views of the lake from most rooms in the home.









