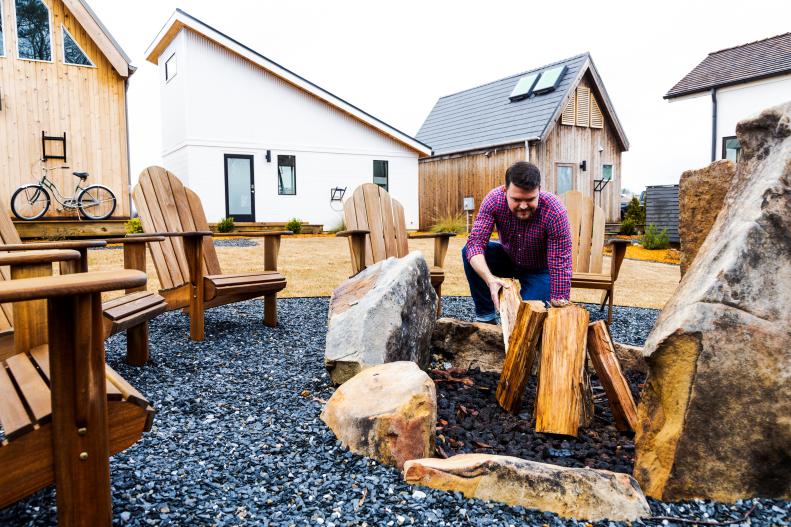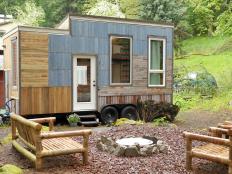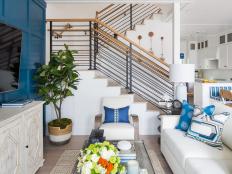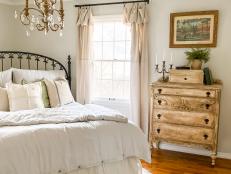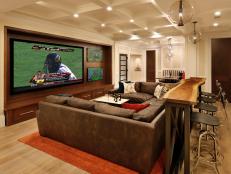1 / 30
Photo: Tomas Espinoza
A Community of Micro Homes
Though we may think of tiny homes as one-off homes that can be transported from place to place, the Pinewood Forest community south of Atlanta is banking on a new tiny home model. The multi-use Pinewood community adjacent to the Pinewood Atlanta Studio (a film studio where a number of Marvel movies have been shot) features a variety of home styles including this Micro Village focused on small homes. But the emphasis at Pinewood Forest's Micro Village is also on smart design, plenty of storage (more on that later) and privacy. All of those design features were masterminded by tiny-home visionary and Pinewood's director of residential construction Brett Baker, shown here.






