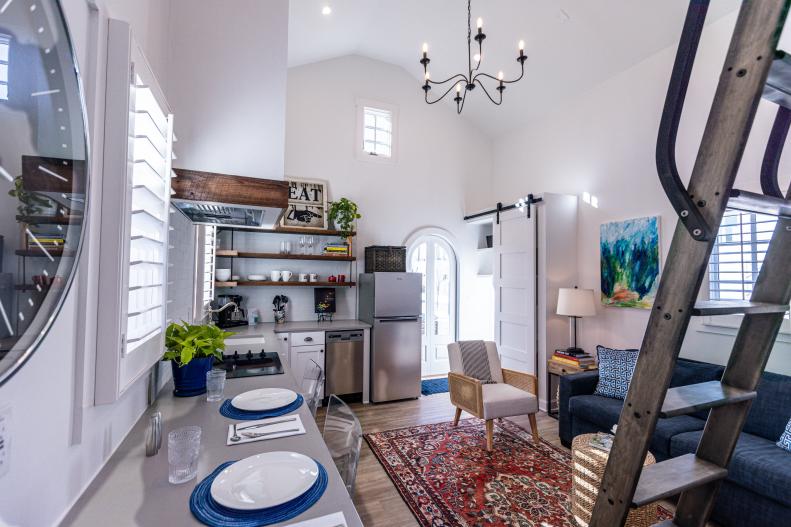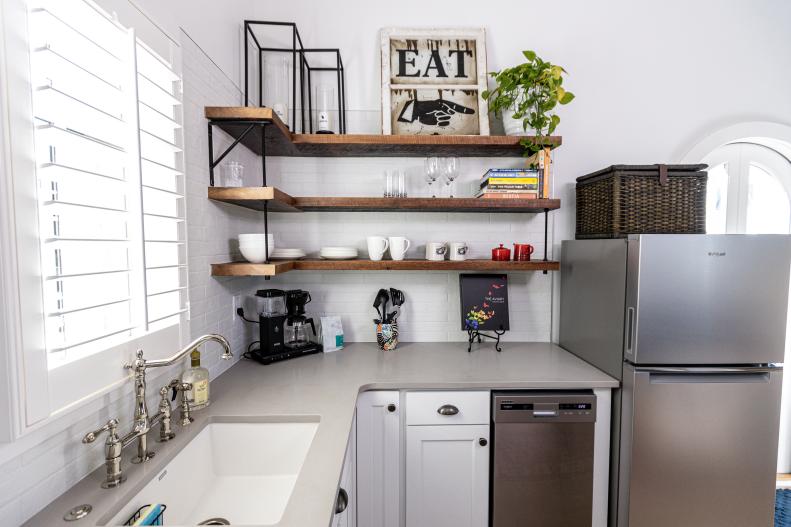1 / 22
Photo: A.J. Parker
Tiny Home With Big Features
Trilith is not your typical planned community. Based in Fayetteville, Georgia, this live/work development still under construction revolves around Trilith Studios, a film studio known for producing Marvel movies under its former name of Pinewood Atlanta Studios. As such, Trilith is targeting the creative community to move onto its 235-acre residential campus consisting of one-of-a-kind homes, from the traditionally sized to tiny ones, like this European-style micro cottage dubbed Folklore.









